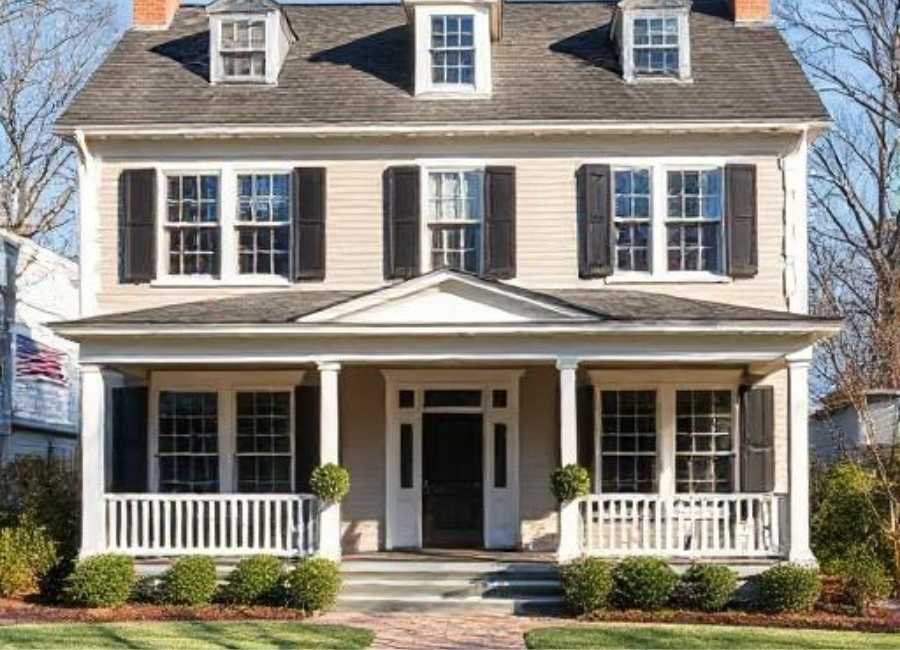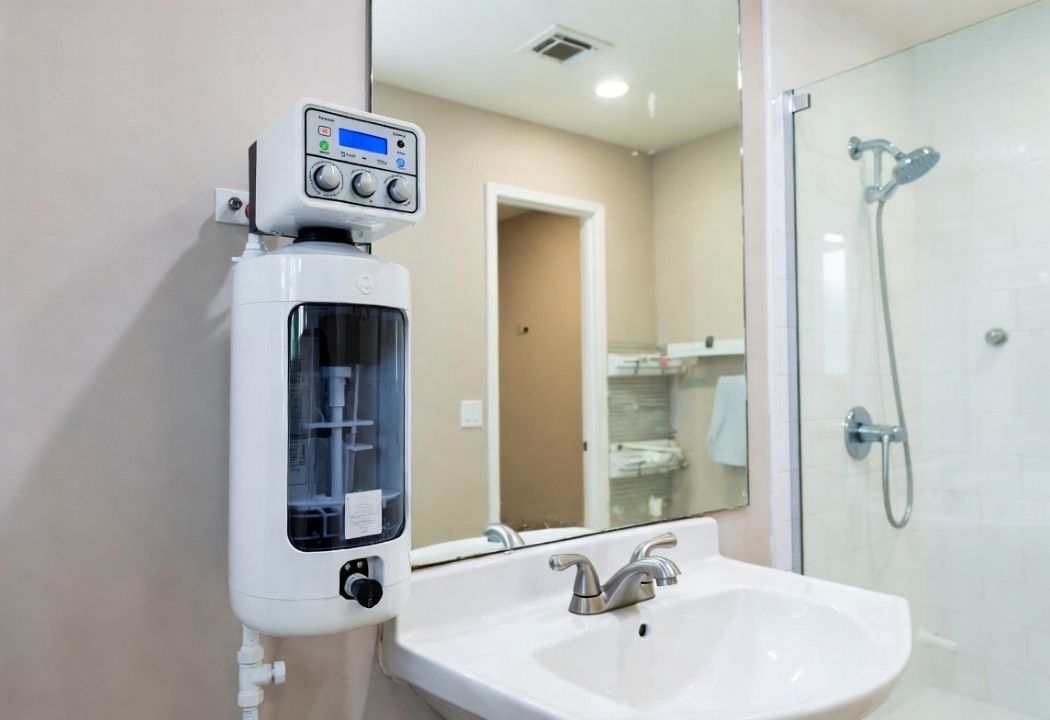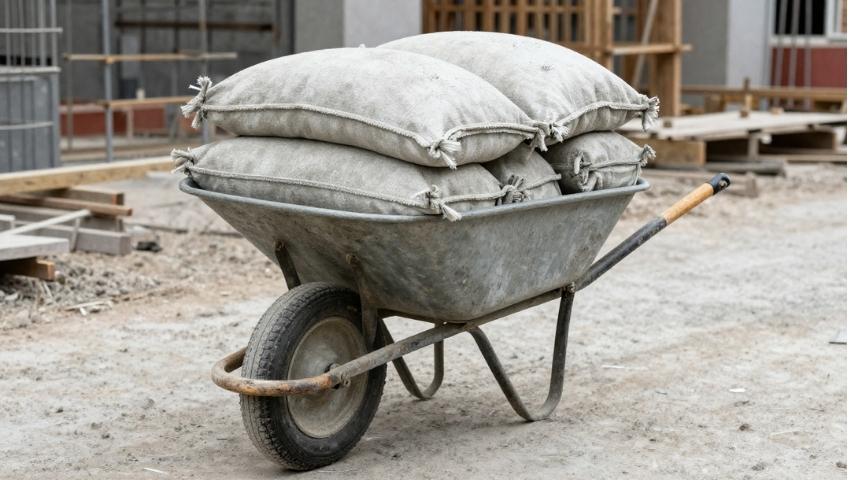Colonial homes exude timeless charm and enduring sophistication. With their symmetrical facades, steeped roofs, and timeless shutters, these homes have remained a favorite architectural style for centuries. Adding a porch to a Colonial home elevates its design, combining classic beauty with functionality and warmth.
If you’re considering building or renovating a Colonial home with porch plans, this guide will cover everything you need to know. From understanding the architectural roots to designing porch layouts, we’ll explore practical advice to help you achieve a space that is stylish, welcoming, and functional.
What Defines a Colonial Home
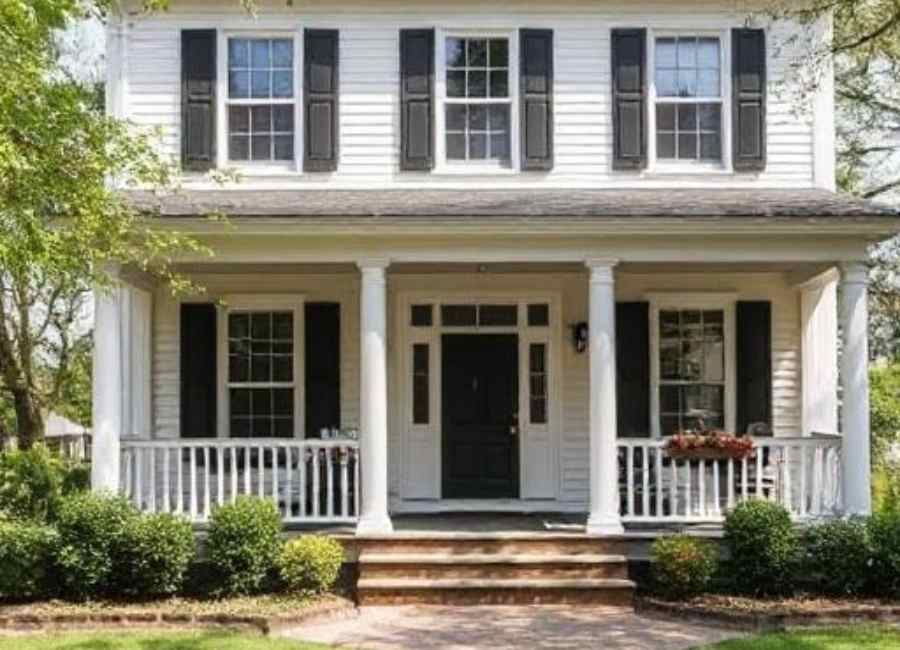
Before we dig into porch designs, it’s important to understand the key characteristics that define a Colonial home. Originating in the 17th century, Colonial homes are rooted in European architectural inspiration. They emphasize symmetry, simplicity, and practicality.
Here are the standout features of Colonial architecture:
- Symmetrical Design: The front of a Colonial home is usually symmetrical, with the main door centered and equal numbers of windows on each side.
- Simple Rooflines: Often featuring gable or hipped roofs, the design prioritizes function while maintaining clean aesthetics.
- Double-Hung Windows: These are typically paired with decorative shutters that align with the home’s symmetrical appearance.
- Central Fireplace: Colonial homes were historically designed to surround a central fireplace for warmth.
- Rectangular Footprint: Most Colonial homes feature a rectangular or square base, providing balance and structure.
Adding a front or back porch complements this classic design while enhancing usability, improving curb appeal, and creating stunning outdoor living spaces.
Why Add a Porch to a Colonial Home
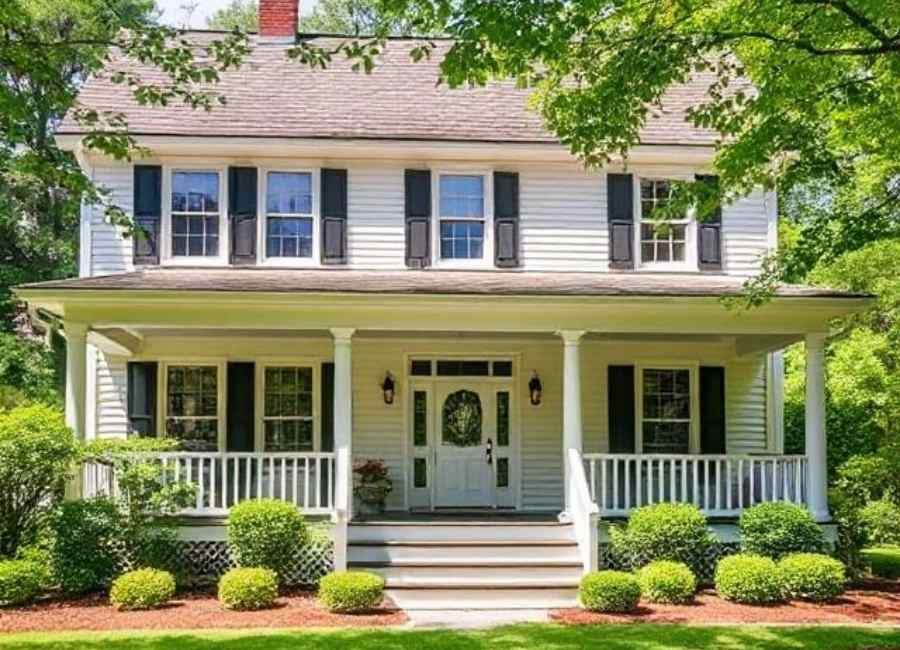
Porches are more than just an outdoor extension of your home. They serve practical purposes, such as providing shade and shelter, while also offering aesthetic and social benefits. Here’s why integrating a porch into your Colonial home plan is a great idea:
Functional Benefits
- Protection from Weather: A covered porch keeps your entryway dry during rainy days and shields your guests from the elements.
- Enhanced Outdoor Living: Porches provide a cozy spot to relax, entertain guests, or enjoy peaceful mornings with a cup of coffee.
- Energy Efficiency: Porches offer shade to adjacent windows, helping to keep your home cooler in the summer.
Aesthetic Appeal
- Timeless Charm: A porch seamlessly complements the symmetrical and elegant details of Colonial homes.
- Curb Appeal: A thoughtfully designed front porch elevates the overall design of your home and increases its resale value.
Social Connectivity
- Welcoming Vibes: Porches create an inviting atmosphere that emphasizes warmth and hospitality.
- Community Engagement: If you’re lucky enough to live in a neighborhood, porches can serve as a bridge connecting your home to neighbors and passersby.
Porch Design Styles for Colonial Homes
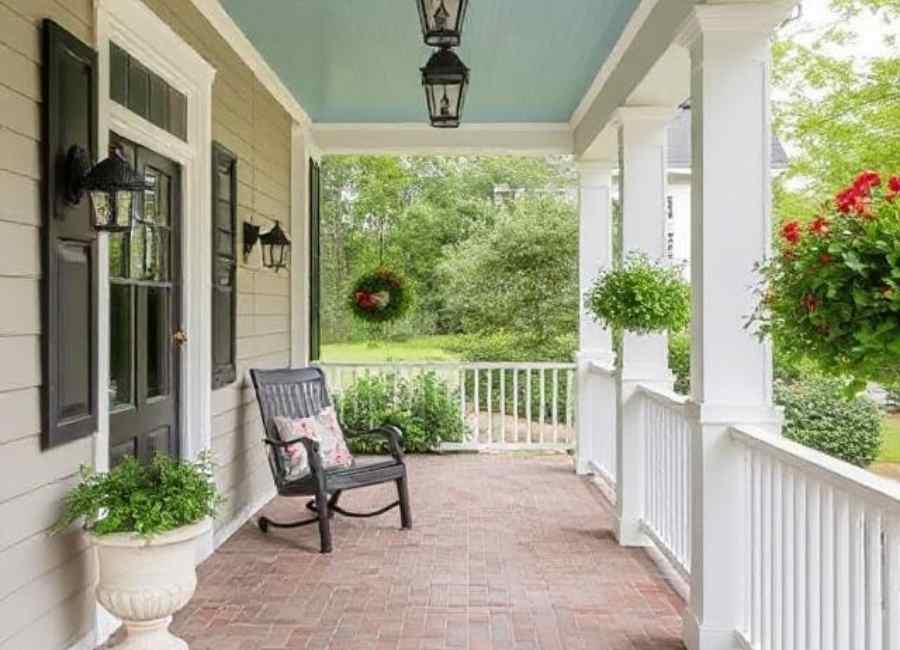
When designing porches for Colonial homes, the style should harmonize with the architectural theme. Below are some popular porch designs that pair beautifully with Colonial homes:
1. Front Portico
A portico is a small, covered entryway supported by columns. This design option is perfect for homeowners looking to maintain a sleek, minimalist Colonial aesthetic while adding an elegant focal point. Opting for columns styled in Tuscan or Georgian designs will provide a refined, timeless look.
Why Choose a Portico:
- Enhances curb appeal with minimal structural additions.
- Protects your doorway from rain and snow.
- Ideal for Colonial homes with less space at the entrance.
2. Wraparound Porch
If you’re seeking a multifunctional outdoor space, a wraparound porch is a stunning choice. Extending across the front and partially along the sides, this porch design marries simplicity with functionality. Its versatility makes it a great choice for Colonial homes on larger lots.
Why Choose a Wraparound Porch:
- Expands outdoor living space to include several functional zones.
- Adds visual balance and complements symmetrical architecture.
- Perfect for entertaining, lounging, or adding plants and decor.
3. Enclosed Porch
An enclosed porch offers year-round usability by incorporating screens or glass to shield the space from weather and bugs. It’s an ideal solution for homeowners who want their Colonial design to blend indoor and outdoor living.
Why Choose an Enclosed Porch:
- Provides extra usable space that transitions seamlessly into the home.
- Ideal for climates with harsh winters or rainy seasons.
- Enhances natural lighting in your home.
4. Rear Patio-Porch Hybrid
For those who prefer more privacy, a rear porch or patio hybrid extends the home’s functionality without altering its main façade. These designs are perfect for creating serene spaces for dining or relaxing while keeping the focus on the traditional Colonial front.
Why Choose a Rear Porch:
- Maintains the historical look and feel of the house’s front façade.
- Offers a retreat-like outdoor space away from the street.
- Perfect for families that prioritize private outdoor gatherings.
Steps for Planning the Perfect Colonial Porch
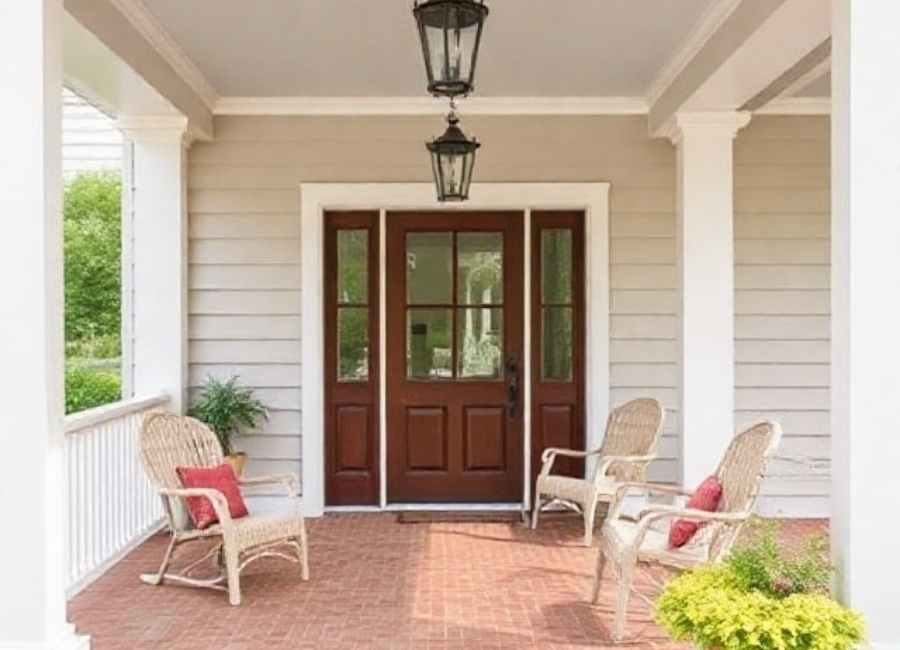
Designing the ideal porch for your Colonial home requires careful consideration to ensure it aligns with the home’s classic aesthetic. Follow these steps to plan your perfect porch:
Step 1. Define Your Goals
- Determine how you want to use the porch. Is it for entertaining, relaxing, or simply improving aesthetics?
- Consider the climate and what type of porch will be most functional for your location.
Step 2. Choose a Style
- Decide whether you’d like a classic front portico, a wraparound design, or a more private rear porch.
- Match decorative features (columns, railings, flooring) with the Colonial architectural theme.
Step 3. Select Materials
- Flooring: Opt for wood, brick, or natural stone that complements your home’s exterior.
- Columns and Railings: Wooden or fiberglass columns with classic detailing work best for Colonial designs.
- Roofing: Choose a roofing material that matches or complements the main house to maintain visual harmony.
Step 4. Add Decorative Details
- Enhance the aesthetic with features like hanging planters, wicker furniture, or even rocking chairs to capture the timeless Colonial charm.
- Add lighting that complements the porch’s purpose and style, such as lanterns or recessed lights.
Step 5. Work With Experts
To ensure your vision comes to life, consider consulting architects or contractors who specialize in Colonial home design.
Inspiration for Modern Colonial Porch Projects
Colonial homes provide endless opportunities for personalization. Here are a few design ideas to inspire your porch project:
- Farmhouse Fusion: Combine Colonial symmetry with rustic farmhouse elements for a cozy yet elegant look.
- Tropical Vibes: For homes in warmer climates, add breezy curtains, tropical plants, and wicker seating to create a coastal Colonial aesthetic.
- Minimalist Modern: Maintain the traditional Colonial shape but use sleek materials and furnishings for a minimalist vibe.
Creating Warm Welcomes and Lasting Memories
A Colonial home with a thoughtfully designed porch isn’t just a house. It becomes a space you’ll love coming home to every day. It’s where you can sip coffee while greeting the morning, share laughter with friends, and create memories that last a lifetime.
If you’re ready to turn your vision of a Colonial porch into reality, start laying out your plans today. Collaborating with a designer to tailor your porch to suit your specific needs can make all the difference in achieving a space that is both functional and unforgettable.











