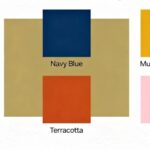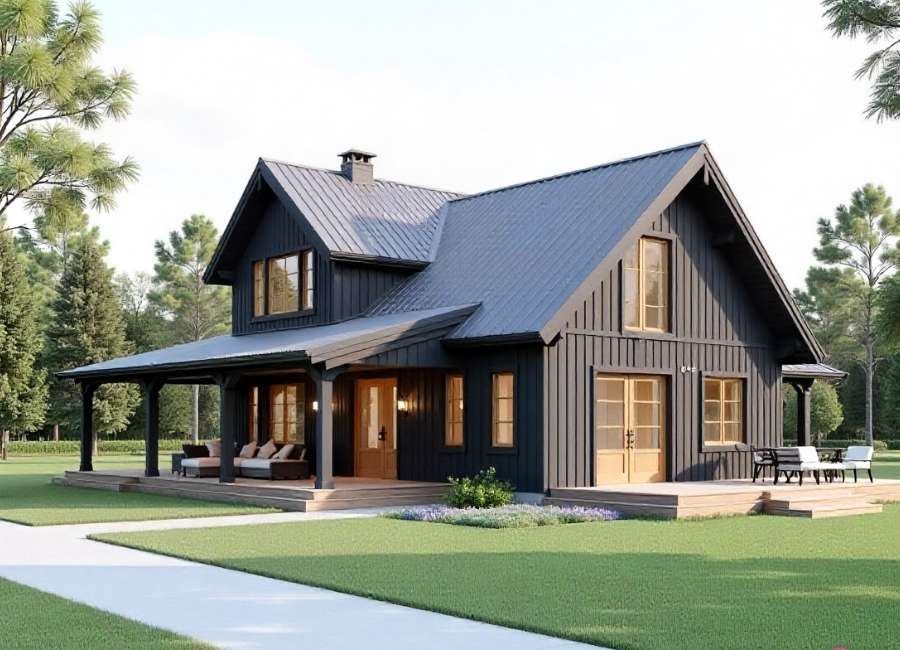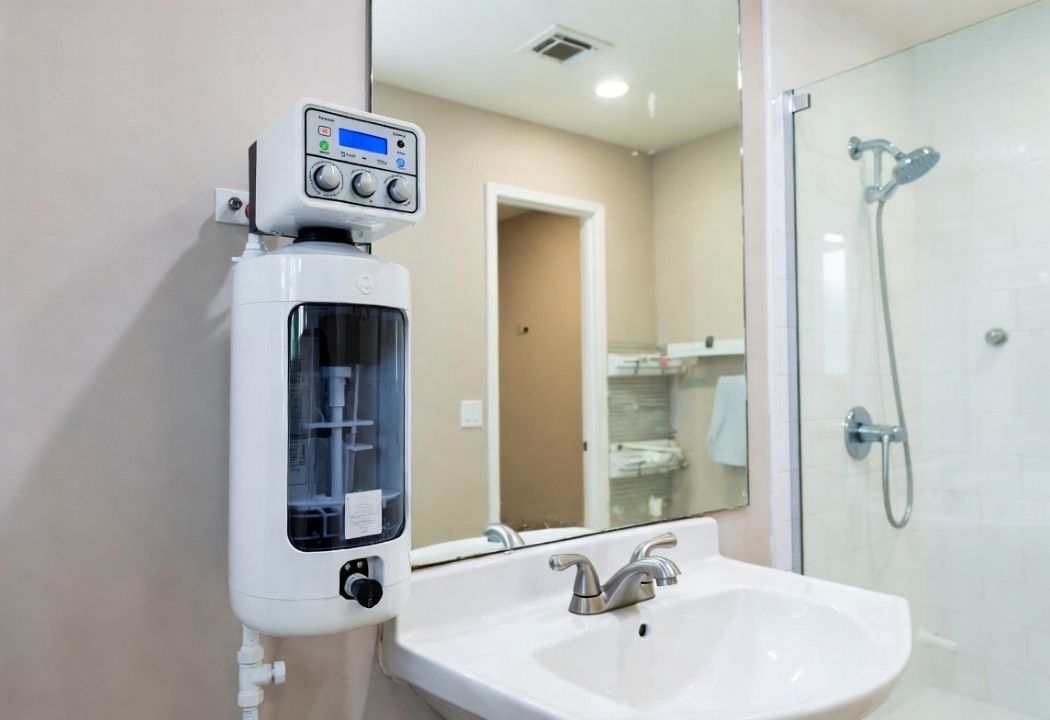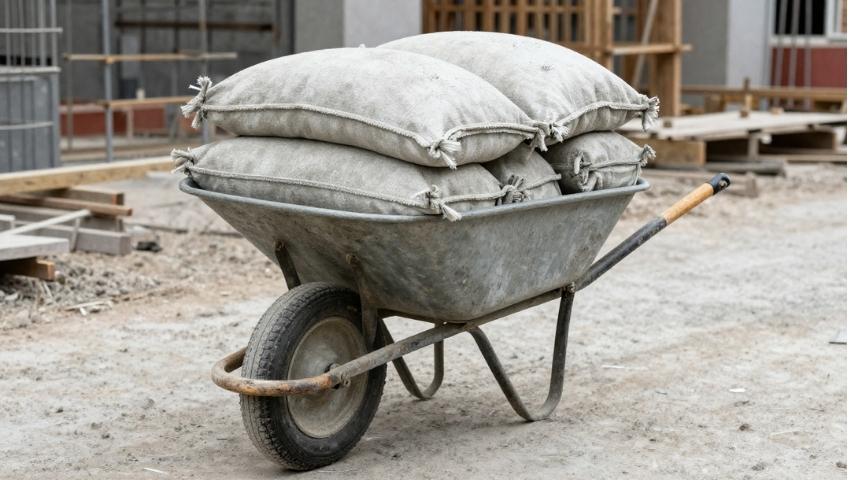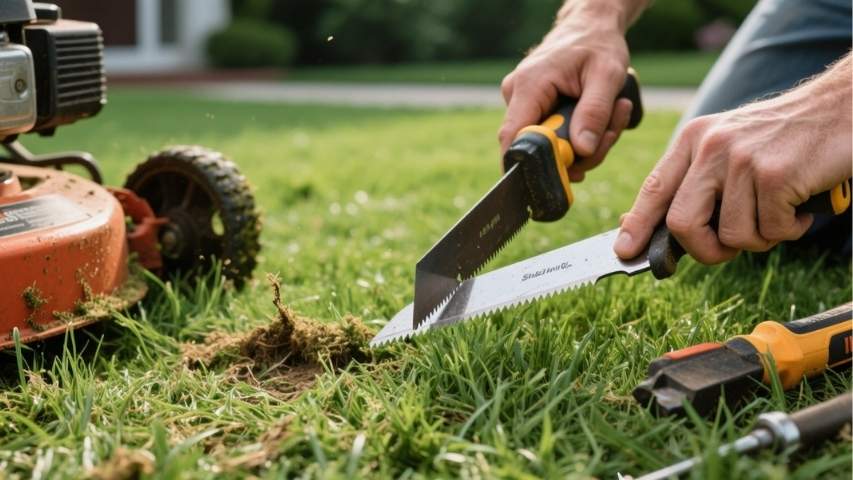Scandinavian design is loved around the world for its mix of function, beauty, and closeness to nature. Nordic-inspired home plans are more than just attractive; they reflect a lifestyle built on simplicity, sustainability, and well-being.
If you want to build your dream home or are just interested in this classic style, learning about Scandinavian house plans can help you create a space that feels cozy and balanced. These designs focus on natural light, simple lines, and practical spaces that work well in both winter and summer.
Scandinavian house plans range from cozy cabins to modern, minimalist homes, offering flexible options for different lot sizes, budgets, and family needs. Here’s what makes these designs unique and how you can bring Nordic ideas into your own home project.
Core Principles of Scandinavian Architecture
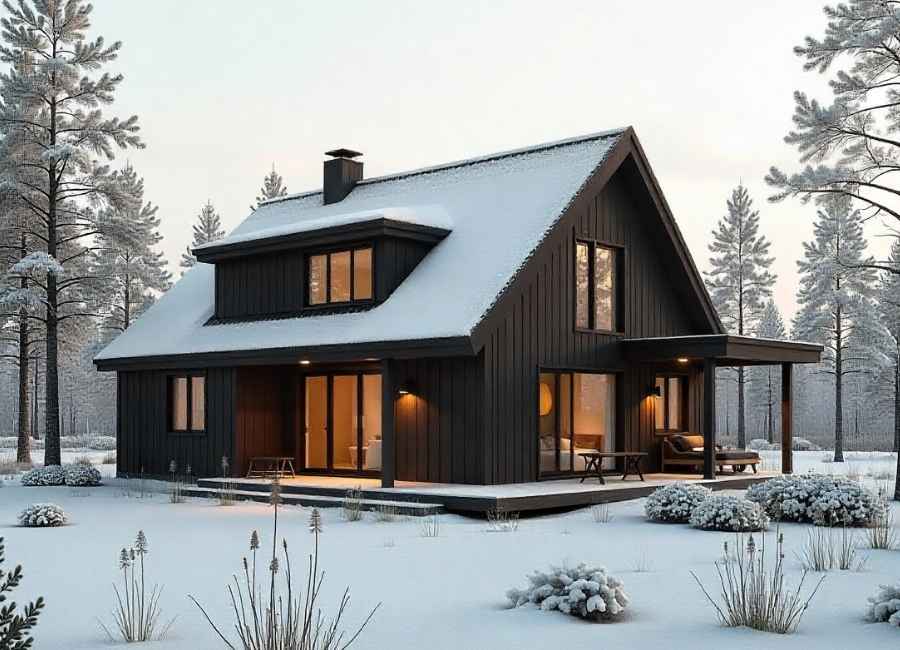
Scandinavian house plans are built on several fundamental design principles that reflect the Nordic way of life and climate conditions.
Functionality First
Every part of a Scandinavian home is designed to be useful. Storage is built into walls, stairs, and furniture. Many rooms serve more than one purpose, like a dining area that also works as a workspace or a living room that can become a guest bedroom with a built-in murphy bed.
Connection to Nature
Large windows, skylights, and glass doors blur the boundaries between indoor and outdoor spaces. Many plans feature wraparound porches, covered terraces, or glass-walled solariums that extend living spaces into the landscape. Natural materials like wood, stone, and clay maintain this connection even inside the home.
Maximizing Natural Light
Given the long, dark winters in Nordic countries, Scandinavian house plans prioritize natural light. (The Natural and Simplistic Scandinavian Home, n.d.) South-facing windows, open floor plans, and light-colored interior surfaces help bounce daylight throughout the home. Clerestory windows and strategically placed skylights illuminate interior corridors and bathrooms.
Key Features of Scandinavian House Plans
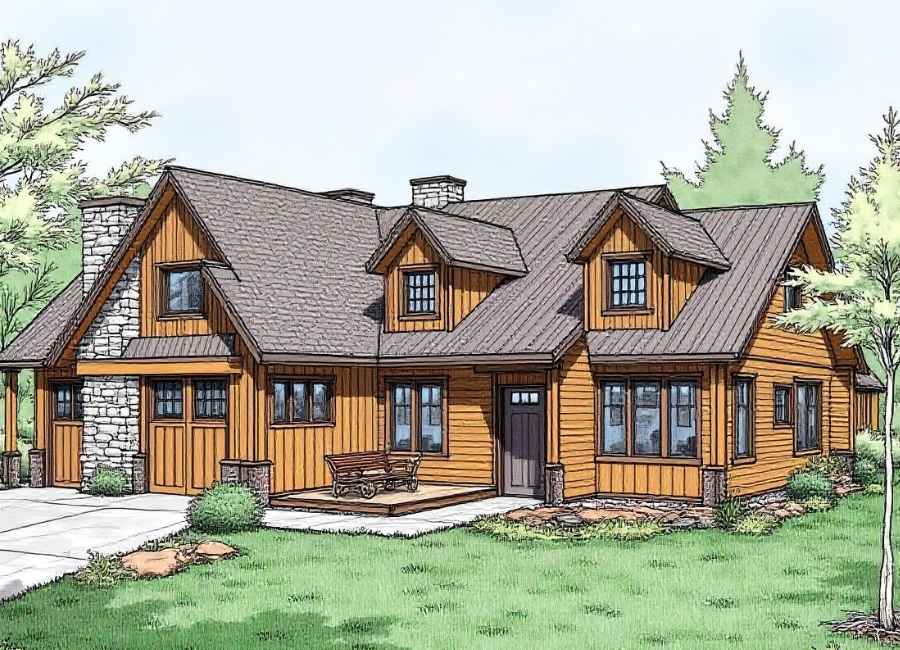
Open Floor Plans
Most Scandinavian designs feature flowing, open layouts that connect living, dining, and kitchen areas. (Open-Concept 1 Bedroom Scandinavian Style House Plan 10490, n.d.) This creates a sense of spaciousness even in smaller homes and allows families to stay connected while pursuing different activities.
Steep-Pitched Roofs
The well-known steep roof lines are not just for looks. They help snow and rain slide off easily and create interesting spaces inside. Many plans use these roof areas for loft bedrooms or storage, making the most of the home’s space.
Natural Material Palette
Exterior cladding typically features wood siding, often in warm cedar or pine tones. (Nordic Pine, n.d.) Stone foundations and accents add durability and visual weight. Interior finishes emphasize light woods like birch, ash, or pine, often left natural or finished with clear protective coatings.
Efficient Heating Systems
Scandinavian house plans often incorporate radiant floor heating, wood-burning stoves, or heat pumps for energy-efficient climate control. (Home Comfort – Nordic Heat Pumps, n.d.) Fireplaces serve as focal points while providing supplemental heat during cold months.
Integrated Storage Solutions
Built-in storage is a hallmark of Nordic design. (Scandinavian House Designs Floor Plans, n.d.) Plans typically include mudrooms with built-in benches and cubbies, kitchen pantries with floor-to-ceiling shelving, and bedroom closets designed for maximum organization.
Popular Scandinavian House Plan Styles
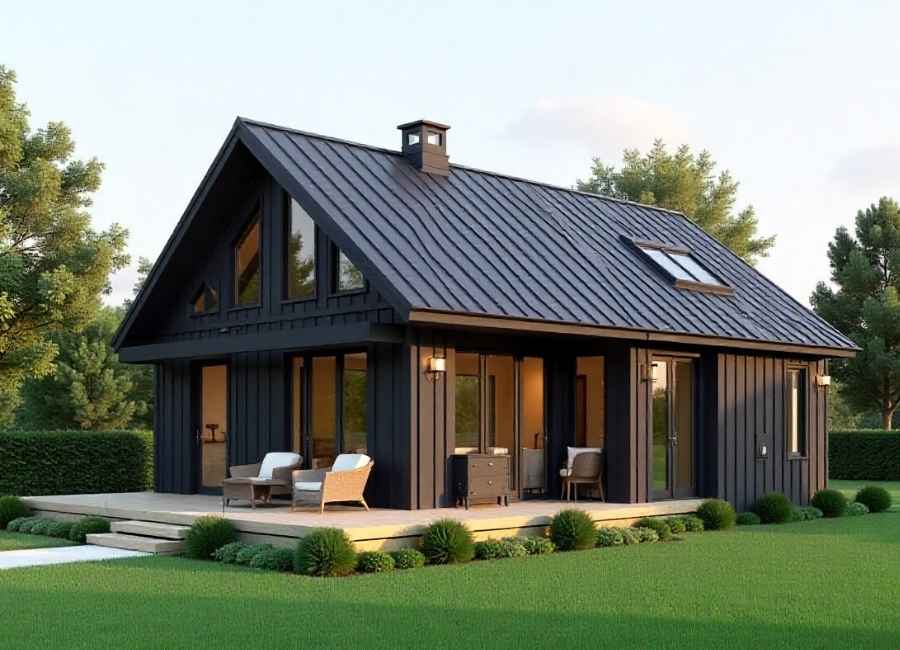
Modern Minimalist
These contemporary plans feature clean geometric lines, flat or low-pitched roofs, and extensive use of glass. Exterior materials might include metal siding, concrete panels, or smooth-finished wood. Interior spaces emphasize negative space and carefully curated furnishings.
Traditional Nordic Cottage
Inspired by historic Scandinavian farmhouses, these plans feature steep gabled roofs, dormer windows, and rustic wood exteriors. Interiors blend traditional elements like exposed beams with modern conveniences and open layouts.
Scandinavian Barn Style
These designs draw inspiration from Nordic agricultural buildings, featuring simple rectangular forms with metal or wood siding. Large sliding barn doors, exposed structural elements, and industrial lighting create striking interior spaces.
Hygge-Inspired Compact Homes
Perfect for smaller lots or minimalist lifestyles, these efficient plans maximize comfort and functionality in spaces under 1,500 square feet. Features include cozy reading nooks, efficient kitchens, and seamless indoor-outdoor connections.
Adapting Scandinavian Design to Different Climates
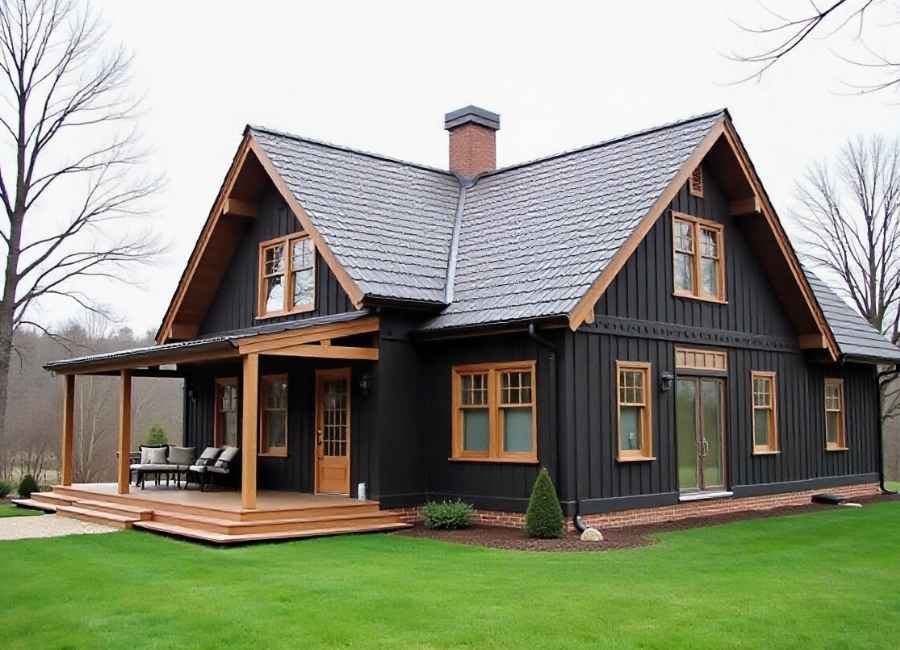
Warm Climate Modifications
In southern regions, Scandinavian house plans can be adapted with deeper overhangs for sun protection, cross-ventilation strategies, and outdoor living spaces. Light-colored roofing materials and additional insulation help manage heat gain.
Cold Climate Enhancements
Northern builders can emphasize the original cold-weather features: superior insulation packages, triple-pane windows, and efficient heating systems. Mudrooms become even more crucial for managing winter gear and protecting interior floors.
Moderate Climate Adaptations
In temperate zones, plans can balance both heating and cooling needs with strategic window placement, proper insulation, and flexible indoor-outdoor living spaces that work across seasons.
Interior Layout and Space Planning
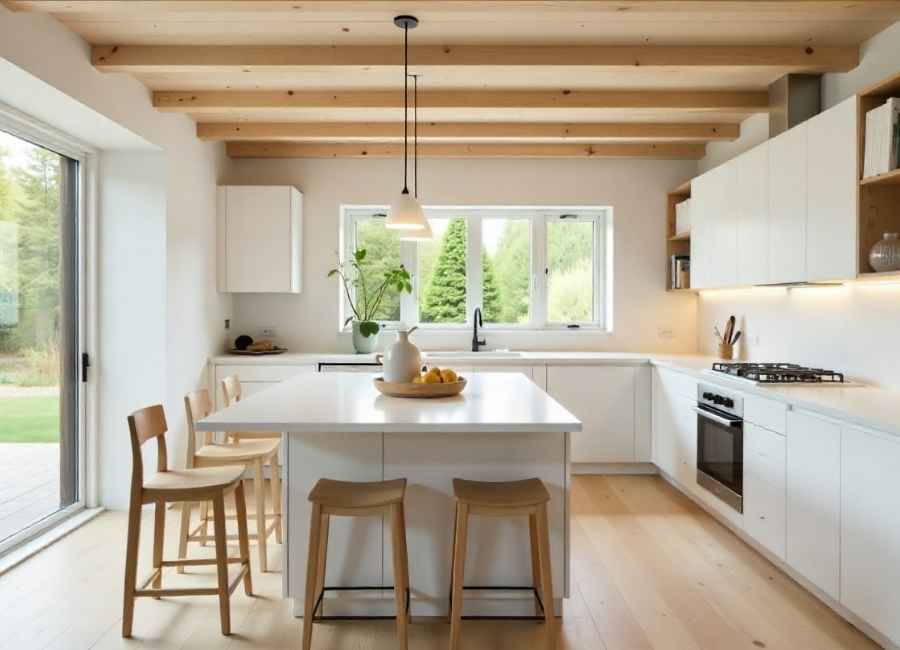
Kitchen Design
Scandinavian kitchen layouts prioritize efficiency and social connection. Popular configurations include galley kitchens with islands, L-shaped layouts that open to dining areas, and integrated breakfast nooks. Light wood cabinets, white countertops, and stainless steel appliances create the characteristic Nordic aesthetic.
Living Areas
Living rooms typically center around a fireplace or wood stove, with built-in seating that maximizes floor space. Large south-facing windows provide natural light and garden views. Many plans include cozy reading corners with built-in bookshelves.
Bedroom Placement
Master bedrooms are often positioned for privacy and morning light, while children’s rooms may be grouped together with shared bathroom facilities. Loft bedrooms under sloped rooflines create intimate spaces with unique architectural character.
Bathroom Features
Scandinavian bathrooms emphasize spa-like relaxation with features like soaking tubs, walk-in showers, and radiant floor heating. Natural materials like wood vanities and stone tile maintain the connection to nature.
Sustainability and Energy Efficiency
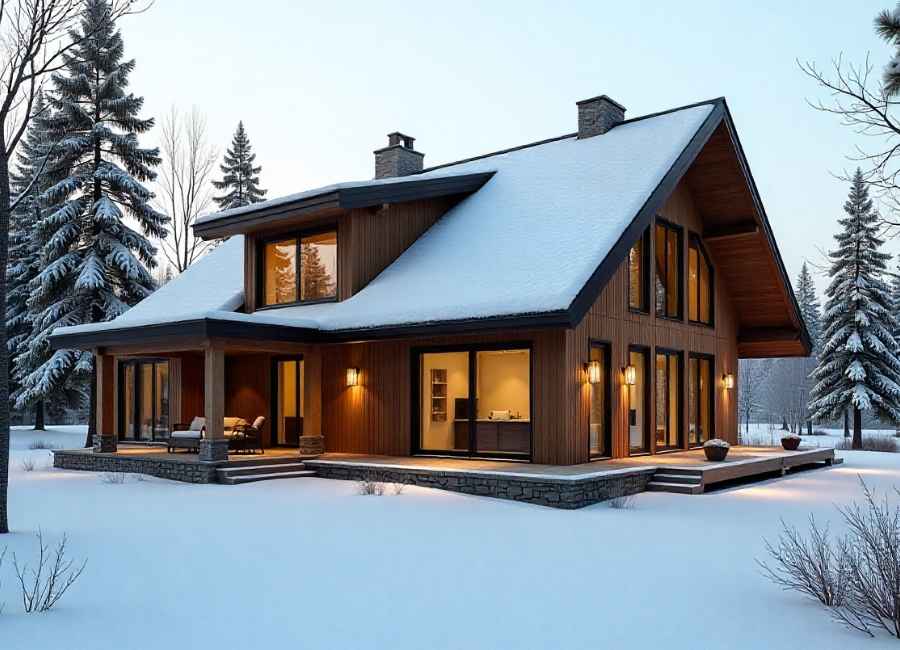
Modern Scandinavian house plans incorporate numerous green building strategies that reduce environmental impact and operating costs.
Passive Solar Design
Strategic window placement and building orientation maximize winter heat gain while preventing summer overheating. Thermal mass elements like stone floors or walls store and release heat naturally.
High-Performance Building Envelope
Superior insulation, air sealing, and high-quality windows create homes that require minimal heating and cooling energy. (The Energy Efficient Timber Frame House Solution, n.d.) Some plans target Passive House certification for ultimate efficiency. (Passive Houses, 2020)
Renewable Energy Integration
Many designs accommodate solar panels, geothermal heating systems, or small wind turbines. Battery storage systems can provide backup power during outages.
Water Conservation
Scandinavian house plans often include rainwater collection systems, greywater recycling, and drought-tolerant landscaping to minimize water usage.
Cost Considerations and Budgeting

Construction Costs
Building a Scandinavian house can cost a moderate amount or be more expensive, depending on the materials and design details you choose. Simple shapes with basic roof lines are usually the most affordable.
Material Selection Impact
Natural wood siding and stone accents add to initial costs but provide long-term durability. Energy-efficient windows and superior insulation increase upfront investment while reducing operating expenses.
Size Optimization
Nordic design principles emphasize quality over quantity, allowing smaller homes to feel spacious and luxurious. This approach can significantly reduce construction costs while maintaining high livability.
Finding and Customizing Scandinavian House Plans
Plan Sources
Architectural firms specializing in Nordic design offer custom services, while online plan libraries provide ready-made options that can be modified. Some builders maintain portfolios of Scandinavian-inspired designs.
Customization Options
Most plans can be adapted for specific lot conditions, family needs, and budget requirements. Common modifications include adding garages, adjusting room sizes, or changing exterior materials.
Professional Consultation
Working with architects or builders experienced in Scandinavian design ensures authentic implementation of Nordic principles while meeting local building codes and climate requirements.
Your Path to Nordic Living
Scandinavian house plans offer a proven approach to creating homes that are both beautiful and highly functional. By emphasizing natural light, quality materials, and efficient layouts, these designs create spaces that support well-being and sustainability.
Start by exploring different Scandinavian styles to identify what resonates with your lifestyle and aesthetic preferences. Consider your climate, lot characteristics, and budget as you evaluate options. Whether you choose a compact hygge-inspired cottage or a modern minimalist design, incorporating Nordic principles can transform your living experience.
Ready to begin your Scandinavian house plan journey? Connect with local architects or builders who specialize in Nordic design, or explore online plan libraries to find your perfect starting point. The path to your dream Scandinavian home begins with understanding these timeless design principles and finding the right plan for your unique needs.





