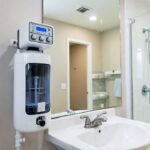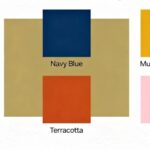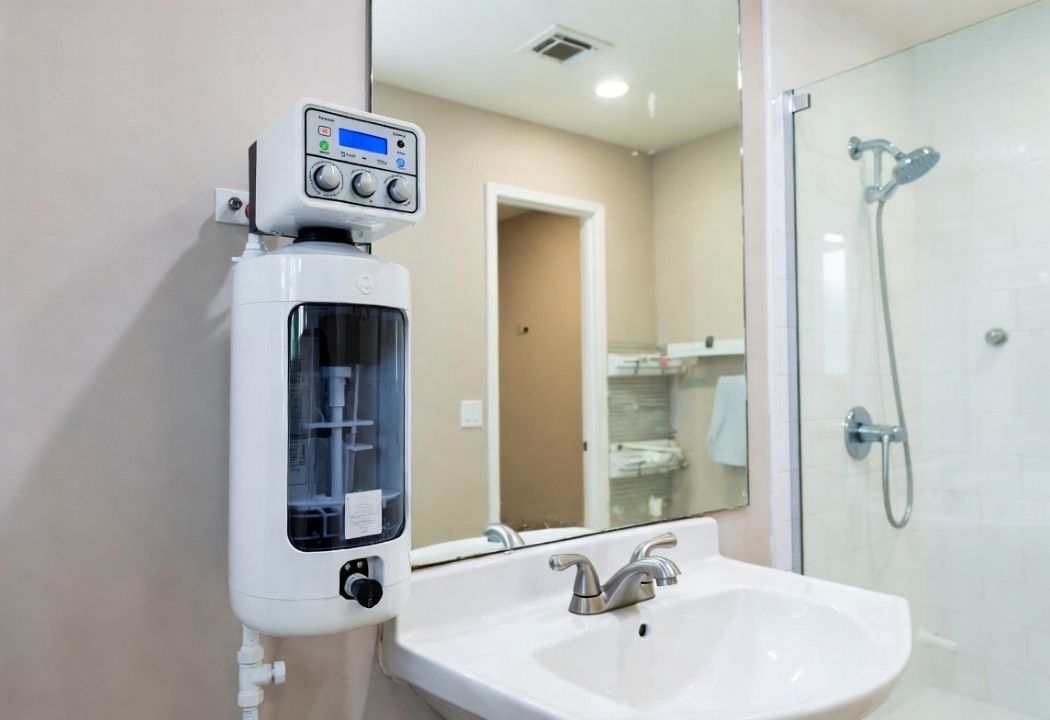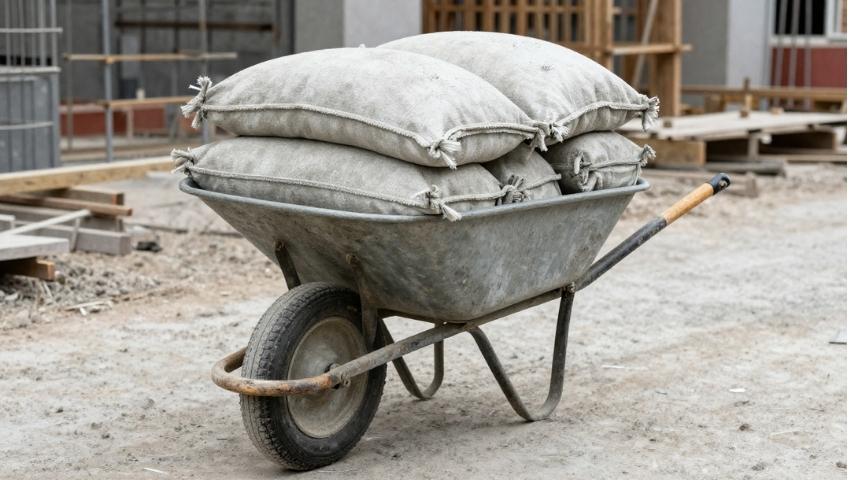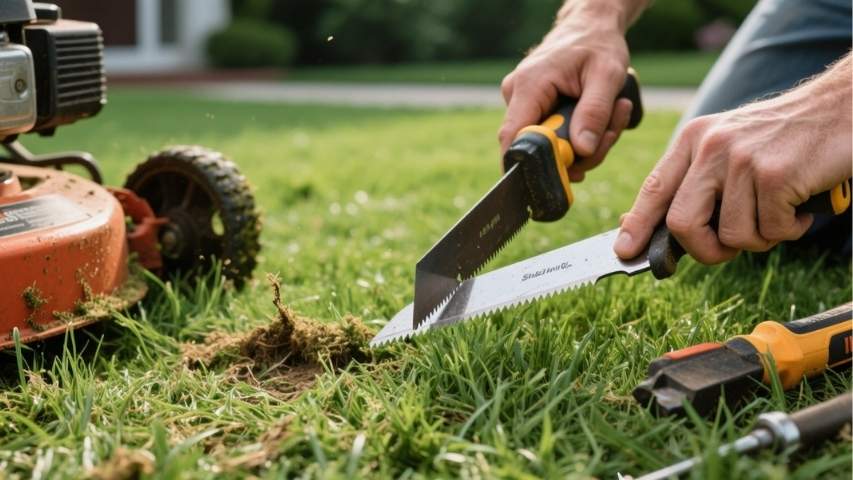Efficiently designing a modern kitchen can feel like piecing together a complex puzzle, especially for interior designers and architects. One key element that often makes or breaks a kitchen’s dynamics is the stove. Now, imagine if you had access to a detailed and accurate 3D model of a kitchen stove to streamline your design projects. That’s where the Kitchen Stove Revit Model comes in.
Whether you’re an interior designer creating flawless renderings, an architect curating future-forward spaces, or a homeowner dreaming of the perfect kitchen, Revit models transform traditional design processes into something more innovative and seamless. This blog explores everything you need to know about kitchen stove Revit models—what they are, their benefits, and how to start using them to elevate your kitchen designs.
What Is a Kitchen Stove Revit Model?
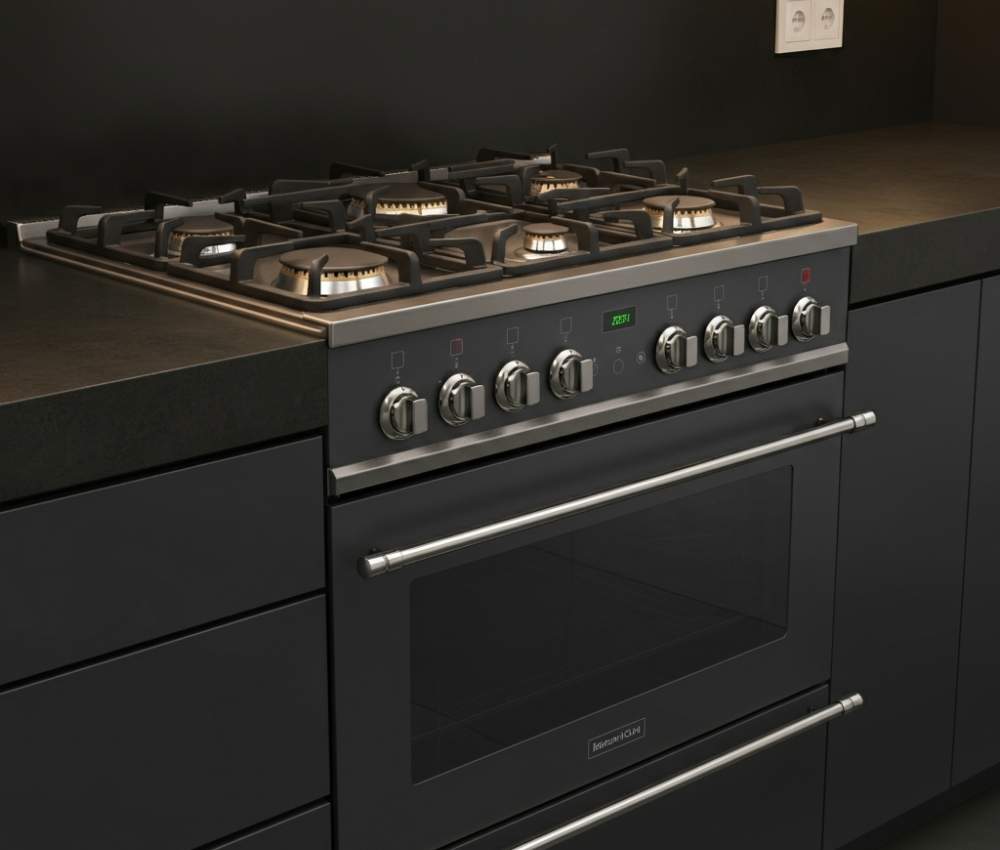
A kitchen stove Revit model is a digital, 3D representation of a kitchen stove created with Autodesk Revit, a widely-used building information modeling (BIM) software. Unlike 2D design tools, Revit provides detailed, parameter-driven models with real-world precision. With Revit, these stove models go beyond aesthetics by including dimensions, materials, and even performance specs that professionals can integrate directly into their kitchen layouts.
Revit has become an industry standard for creating dynamic building designs for modern designers and architects. A kitchen stove Revit model not only enhances a project’s visual presentation but also ensures accuracy in structural and functional details, making it a reliable choice for construction-ready plans.
Why Use Revit Models for Kitchen Stoves?
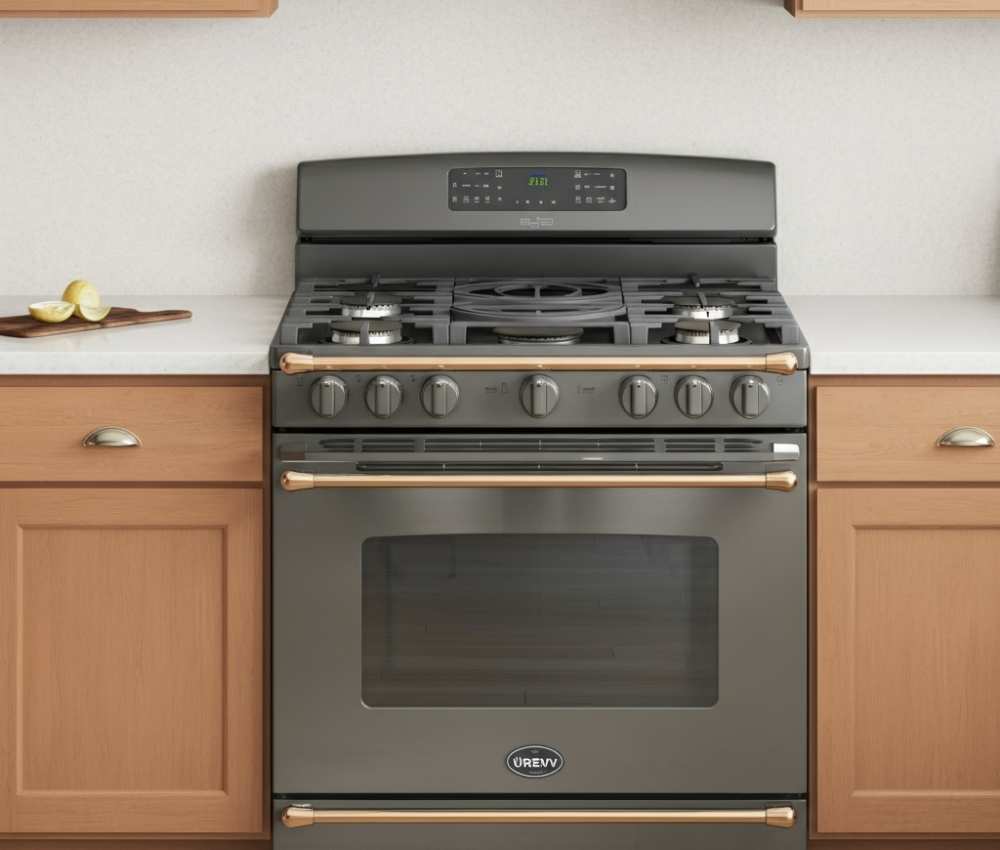
Using a Revit model for kitchen stoves offers a range of practical and creative advantages that make designing kitchens faster, more accurate, and undeniably more impressive. Here’s why professionals and homeowners alike love them:
Accurate Measurements and Fit
Revit stove models come with precise dimensions and scalable options, ensuring your planned stove fits perfectly into the kitchen design. This accuracy reduces the risk of errors during installation, saving time and costs.
Realistic Visualizations
For interior designers, realistic renderings make a strong impression on clients. Revit stove models allow you to showcase precisely how a sleek modern stove will look and interact with cabinetry, countertops, and other kitchen elements.
Enhanced Collaboration
Revit enables seamless collaboration among stakeholders. Powerful sharing tools allow architects, contractors, and interior designers to view and edit the same kitchen plans in real-time. A Revit stove model ensures every team member can access consistent, detailed specs.
Speedy Workflow
Say goodbye to manually creating custom stove designs. Revit’s ready-to-use kitchen stove models simplify the process, cutting hours from drafting and allowing professionals to focus on the bigger picture.
Sustainability in Design
Many Revit models are built with environmental considerations in mind, highlighting energy efficiency and minimal environmental impact. This ensures greener kitchens for eco-conscious homeowners.
Future-Proof for Smart Tech Integration
Are you thinking of integrating smart appliances? Many kitchen stove Revit models accommodate specifications for smart home technologies, providing designs ready for today and tomorrow.
The Key Features of a Revit Kitchen Stove Model
Here are the essential features of a top-quality kitchen stove Revit model to elevate your workflow:
Parametric Modeling
Adjust dimensions and materials to fit specific project needs without starting from scratch.
Material Assignments
Preview realistic finishes like stainless steel, ceramic, or matte black stoves.
Functional Components
Some Revit stove models include hoods, burners, and knobs, making customizations easier.
Integrated Specifications
Most models summarize energy ratings, power inputs, and brand-specific details, ensuring accurate documentation.
How to Get Started With Kitchen Stove Revit Models
Integrating Revit stove models into your design workflow is simpler than you imagine. Follow these steps to get started:
Step 1: Choose the Right Software
First, ensure you have Autodesk Revit installed and ready to use. If you’re new to Revit, consider using their free trials or beginner-friendly tutorials to familiarize yourself with the interface.
Step 2: Find Quality Revit Models
Sourcing high-quality stove models is crucial. Trusted websites like BIMobject, RevitCity, or even branded appliance manufacturers often provide free or paid Revit files explicitly designed for kitchen layouts.
Step 3: Customize the Model
Open the Revit file and start customizing dimensions, finishes, and additional details such as knobs, burners, or touch displays based on your project specifications.
Step 4: Integrate With Kitchen Layout Plans
Place the customized stove model into your kitchen layout within Revit. Adjust for fit, alignment, and integration with countertops, cabinetry, and other appliances.
Step 5: Test Design Functionality
Leverage Revit’s advanced tools, like clash detection, to ensure enough clearance around the stove. This avoids practical issues like overcrowded cooking spaces.
Step 6: Present and Finalize the Design
Use Revit’s rendering tools to create stunning visuals and walkthroughs of the finalized design. These can be shared with clients to secure approval or used internally during planning stages.
Where the Kitchen Stove Revit Model Shines
Kitchen stove Revit models shine in the following application areas:
Residential Kitchen Design
It is ideal for creating cozy, family-friendly cooking spaces.
Commercial Kitchen Layouts
Precisely plan industrial-grade appliances for restaurants or catering facilities.
Luxury and Custom Builds
Use premium Revit models to showcase high-end products in top-tier kitchens.
Why Trust Revit Models for Kitchen Projects?
Accuracy, efficiency, and beautiful visualization are the hallmark benefits of using kitchen stove Revit models. Whether you’re working on a sprawling commercial project or personalizing a dream home, these sophisticated tools enhance every step of the design process.
With Revit, you’re not just designing a kitchen—you’re creating a masterpiece that balances aesthetics with functionality.
The Future of Kitchen Design Lies in Revit
Kitchen stove Revit models are not just about adding functionality—they’re about transforming how we approach kitchen layouts. Accurate, efficient, and visually stunning, they seamlessly integrate modern technology into design workflows for architects, interior designers, and even ambitious homeowners.
It’s time to take your kitchen designs to the next level. Unlock the power of Revit and experience the future of architectural modeling. Start today by downloading a kitchen stove model or exploring our recommended BIM libraries for inspiration. A world of sophisticated and functional designs awaits.

