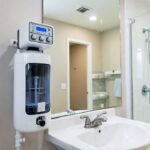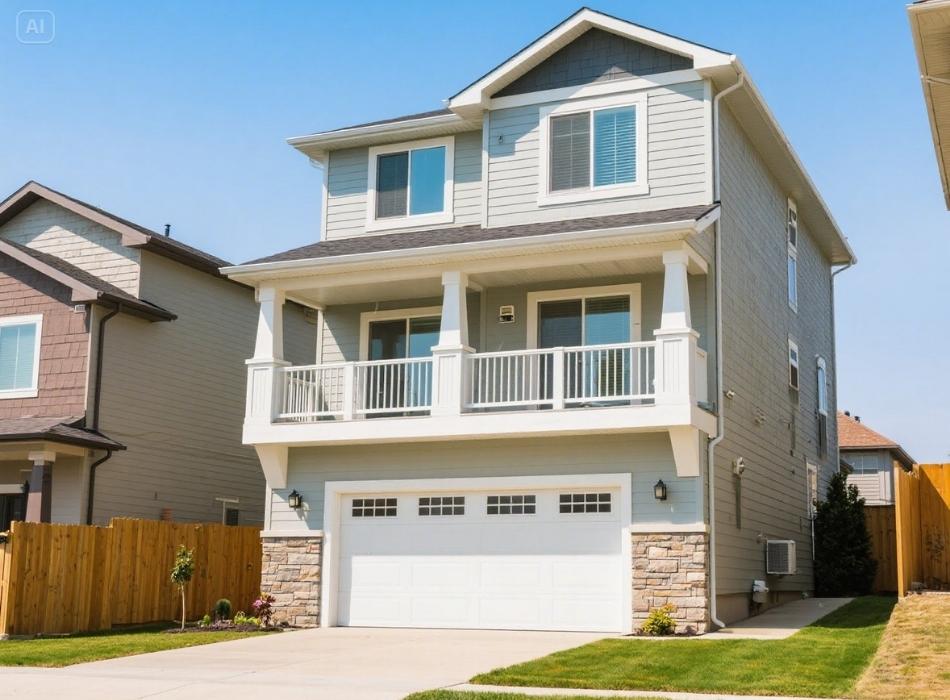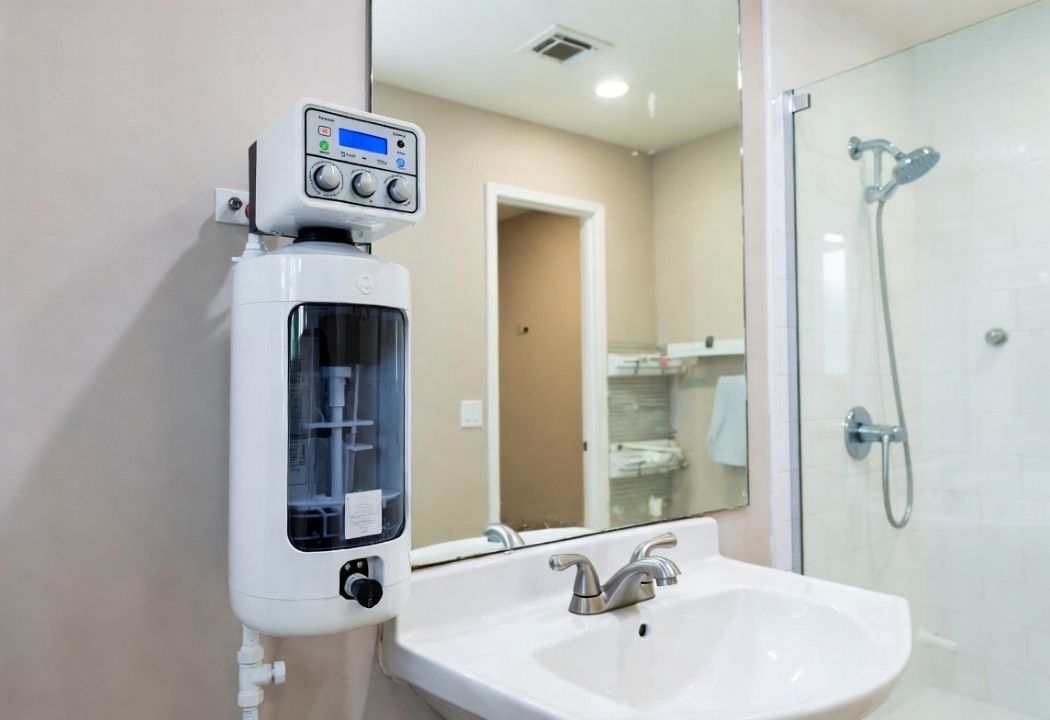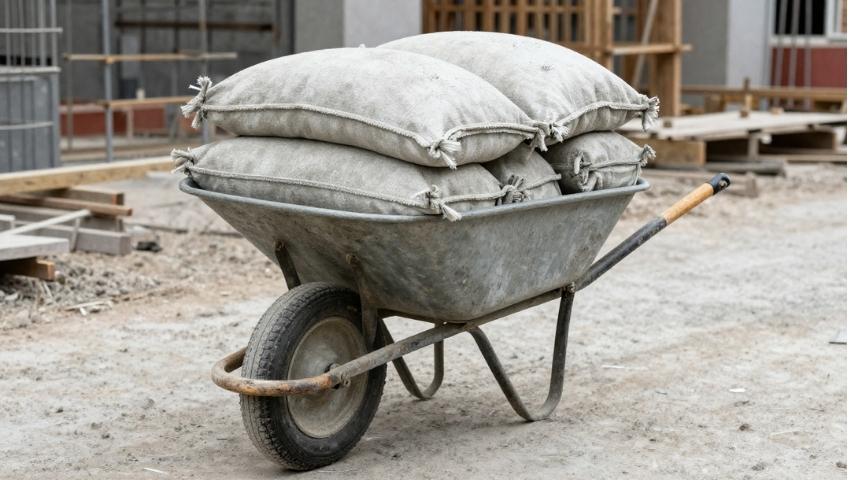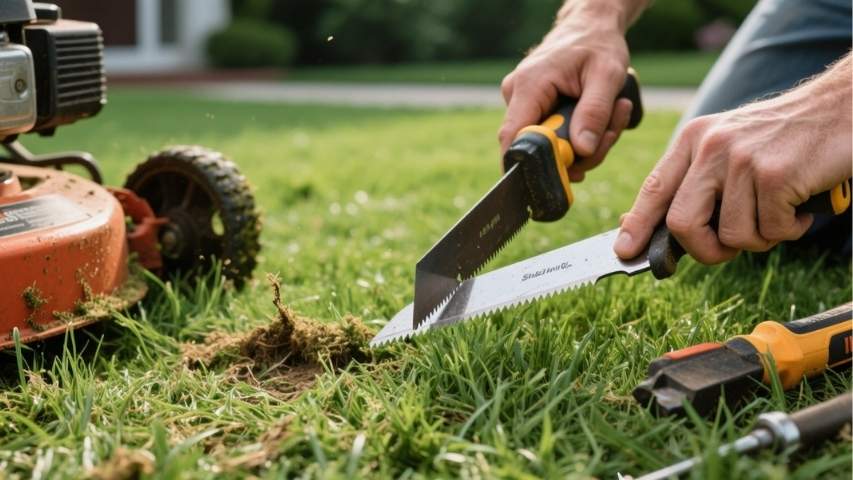Buying a home is one of the most significant decisions you’ll make in your lifetime, and the type of house you choose can shape your lifestyle. Bilevel homes stand out among the many options available for their unique design and practical layout. Popular for decades, these homes offer functionality, affordability, and charm that appeal to various buyers—from first-time homebuyers to growing families and even real estate investors.
Whether considering bilevel homes for their adaptability or budget-friendly price points, this blog will walk you through everything you need to know. By the end, you’ll understand their benefits, layouts, challenges, and why they might be your perfect fit.
What is a Bilevel Home?
Also known as split-entry homes, bilevel houses have a distinct architectural style where the main entrance splits into two levels. You’re faced with two options from the front door: a staircase leading up and another leading down. Usually, the upper floor accommodates the main living areas like the kitchen, dining room, and bedrooms. At the same time, the lower level is utilized as additional living space, an in-law suite, or storage.
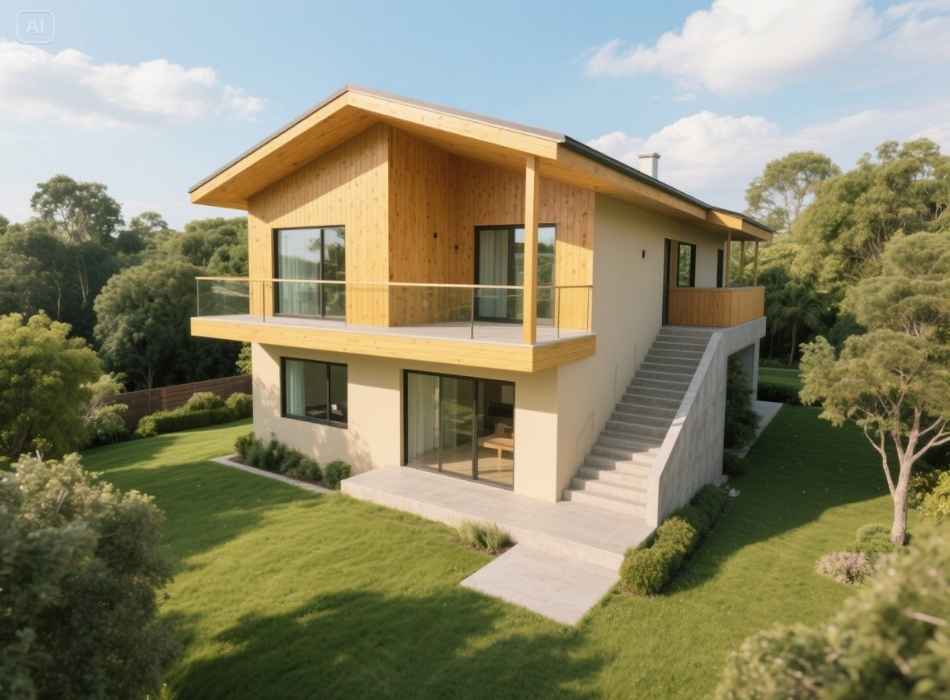
Here are the key features of bilevel homes:
- Split-entry Layout: A staircase divides the main entrance into two levels.
- Open Floor Concept (Upper Level): Common areas like the living room and kitchen are on the upper floor.
- Lower Level Versatility: The downstairs often includes a family room, extra bedrooms, or utility spaces.
- Easy Access to Outdoor Space: The upper level often leads to a deck or balcony, while the lower level provides access to a backyard.
- Natural Light: With large windows on both levels, bilevel homes are bright and airy.
- Attractive Curb Appeal: Bilevel homes have a unique look and can be eye-catching in a neighborhood.
Bilevel homes became widely popular in North America during the mid-20th century and continue to capture buyers’ interest due to their innovative use of Space.
Why Bilevel Homes are a Great Option for First-time Homebuyers
For first-time buyers with limited budgets, bilevel homes can provide incredible value. More affordable than other multi-story homes, they offer large, livable spaces for a manageable price tag. Here’s why bilevel homes are a top pick for people entering the housing market:
- Affordability: Generally priced lower than similarly-sized homes with full basements or multiple stories.
- Energy Efficiency: Because of their smaller footprint, bilevel homes are easier to heat and cool.
- Potential for Add-Ons: The unfinished lower level in many bi-level homes provides an opportunity for personal renovations, allowing buyers to add value over time.
- Easy Maintenance: Bilevel homes typically have a smaller exterior, making upkeep and repairs more manageable for homeowners.
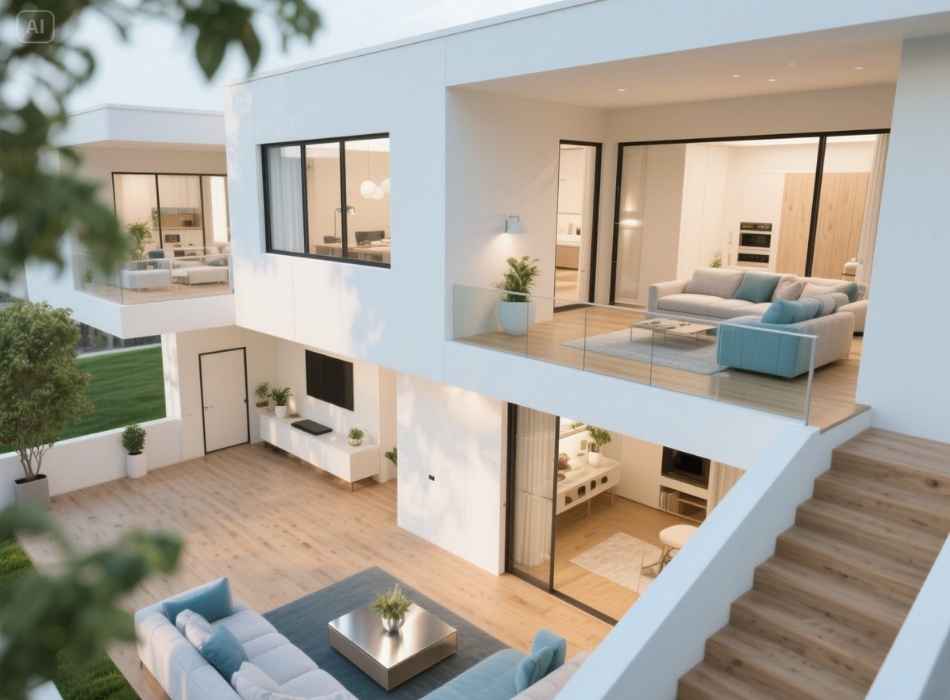
Additional Benefits of Bilevel Homes
In addition to the main benefits of affordability, energy efficiency, potential for add-ons, and easy maintenance, bilevel homes offer a few extra perks that make them an even more attractive option for homebuyers.
- Natural Light: Due to their design with larger windows on both levels, bilevel homes allow plenty of natural Light to enter the living spaces. This creates a bright and inviting atmosphere and helps save on energy costs by reducing the need for artificial lighting during the day.
- Privacy: Bilevel homes offer privacy and separation from the main living areas, with bedrooms typically on the lower level. This is especially beneficial for larger families or homeowners who frequently host guests, as it allows different activities to be carried out on separate levels without interrupting each other.
- Flexible Living Spaces: The layout of bilevel homes provides flexibility in how the Space can be utilized. The lower level can easily be converted into a separate living area, such as a rental unit or a home office while maintaining privacy from the upper level. This makes bilevel homes an excellent option for multigenerational households or those seeking additional income.
- Affordability: Bilevel homes are typically more affordable than traditional single-level homes due to their smaller footprint and shared foundation. This makes them an excellent option for first-time homebuyers or those looking to downsize.
- Natural Light: With the main living area on the upper level, bilevel homes often have large windows allowing plenty of natural Light. This can reduce energy costs and create a bright and airy atmosphere in the house.
- Curb Appeal: Bilevel homes offer unique curb appeal with their split-level design and eye-catching entryways. These features make them stand out among traditional single-level dwellings, making them an attractive choice for potential buyers.
For couples or individuals looking for their first home, a bilevel layout offers enough flexibility to grow while staying within their price range.
Perfect for Growing Families
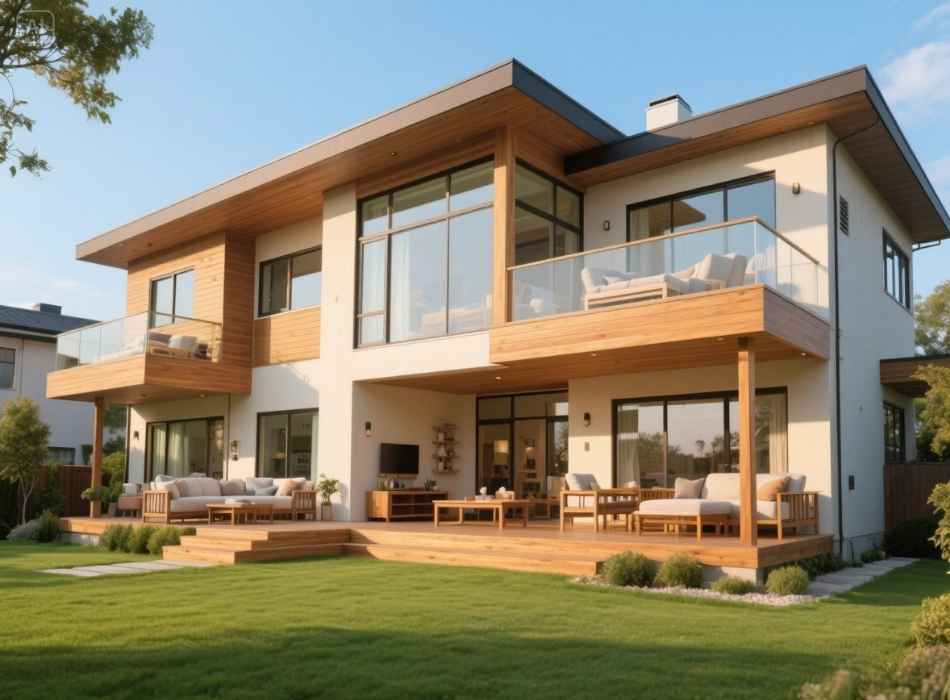
As families expand, so do their housing needs. Bilevel homes are often a natural fit for growing families due to their innovative use of Space and separation between living and private areas. The upper floor can serve as the primary hub for daily activities, while the lower level makes an ideal space for kids to play, teenagers to unwind, or even extended family members to stay.
Here’s what makes bilevel homes family-friendly:
- Defined Spaces: The division of levels allows for more privacy, especially for families with children of different ages.
- Outdoor Access (Lower Level): Many bilevel homes have walkout basements, providing easy backyard access for outdoor play.
- Additional Bedrooms: The lower level often includes extra rooms, perfect for growing families needing more sleep or study areas.
- Flexibility: The separate levels allow different activities to happen simultaneously, so parents can easily monitor children while still having their own Space.
- Entertaining Space: Bilevel homes often have open-concept main floors, making them great for hosting family gatherings and events.
No need to move when the kids need their Space; bilevel homes grow with you.
Ideal for Real Estate Investors
For real estate investors, bilevel homes present unique opportunities. Their dual-level design lends itself well to multiple types of tenants or even short-term rental opportunities. Proper zoning can sometimes convert the lower level into a separate rental suite.
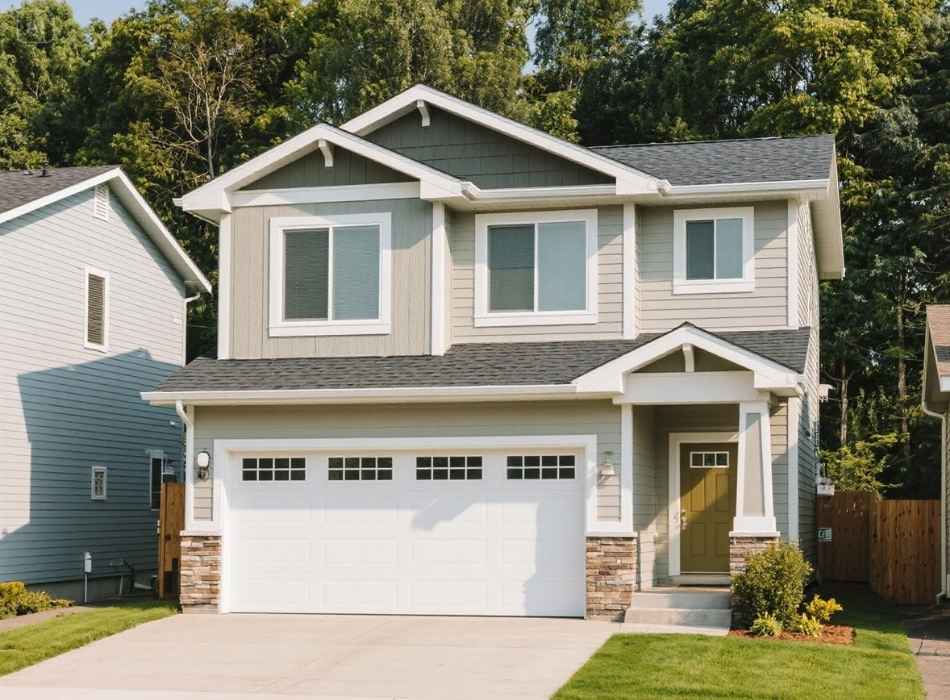
Here’s why investors should consider bilevel homes:
- Rental Potential: Many bi-level layouts can accommodate separate tenants with minimal remodeling.
- Value Appreciation Through Renovations**: Updating features like flooring, kitchens, and landscaping can significantly increase property value with minimal investment.
- High Demand in Suburban Areas**: Bilevel homes are particularly popular in family-friendly suburbs, where potential renters seek flexible layouts. In these areas, rental demand typically remains high even during economic downturns.
- Additional Income: Unlike other investment properties, bilevel homes offer the opportunity to generate extra income while living in one of the units. This can offset mortgage payments and increase the overall return on investment.
- Low Maintenance Costs: Bilevel homes often have lower maintenance costs than larger single-family homes or multi-level properties. This can save investors money and time in the long run.
- Potential for Expansion: Some bilevel homes have unfinished basements that can be converted into additional living space or separate rental units. This offers even more potential for increased rental income and property value appreciation.
Looking for a way to maximize returns on an investment property? A bi-level home could be the perfect opportunity.
Challenges of Bilevel Homes (and How to Overcome Them)
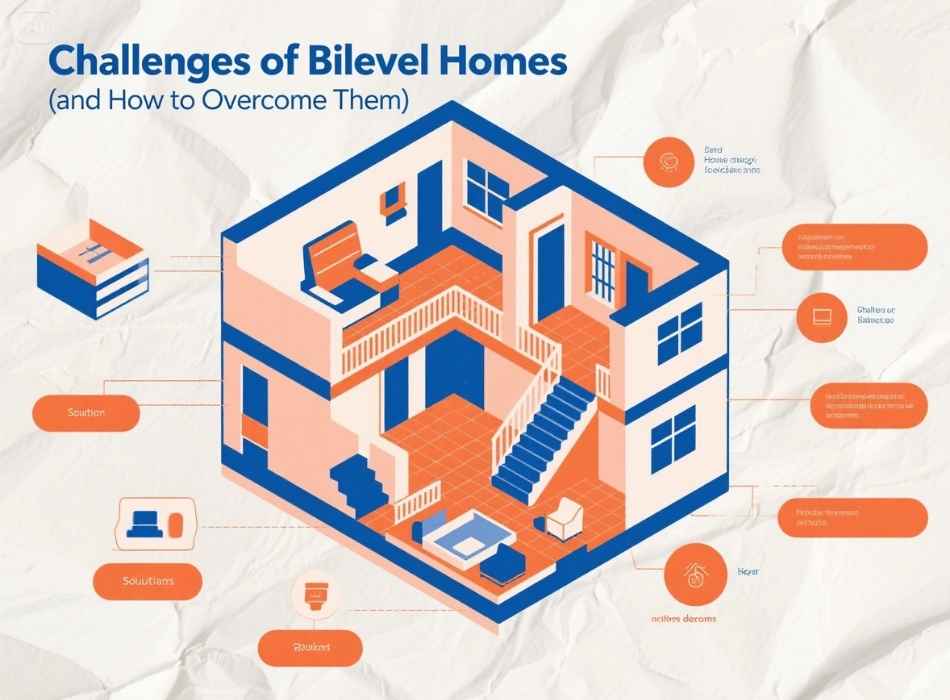
Like any property type, bilevel houses come with their share of challenges. Understanding these downsides ahead of time will help you make informed decisions and weigh the pros and cons effectively.
1. Smaller Entryways
Bilevel homes often have limited Space in the entryway. The stairs leading up and down can make this area feel cramped.
Solution: Add a coat rack, slim storage bench, or wall hooks to make the entry more functional and inviting.
2. Natural Light Can Be Limited
While the upper floor typically has ample windows, the lower level may struggle with natural Light due to its partially below-ground setup.
Solution: Walkout basements or larger lower-level window installations can dramatically improve light flow. Adding mirrors can also make spaces appear brighter and more expansive.
3. Lack of Main Floor Bathrooms
While practical, bi-level layouts often place all bathrooms on the upper floor.
Solution: Consider converting a downstairs room into a powder room or additional full bathroom during renovations.
4. Stairs Might Be a Dealbreaker
Some families with mobility concerns or small children may find bi-level layouts challenging due to the number of stairs.
Solution: Installing a baby gate for safety or opting for stair lifts in cases of limited mobility can make the Space more accessible. Choosing a bilevel home with bedrooms and main living areas on the same level can also make it easier for those with mobility concerns.
5. Bilevel Layouts Can Feel More Spacious
The split-level design of bilevel homes often makes them feel more spacious compared to traditional single-level dwellings.
Solution: To further enhance this feeling, consider incorporating an open floor plan by removing walls between the kitchen, dining, and living spaces. This can create a more fluid and expansive space for entertaining or family gatherings.
6. Outdoor Access is Limited
One potential drawback of bilevel layouts is limited access to outdoor spaces from the lower level.
Solution: To address this, consider adding a walkout basement or patio doors on the lower level to provide easy access to a backyard or outdoor area. Additionally, incorporating large windows on the lower level can bring in natural Light and create a more open feel. With some thoughtful design choices, bilevel homes can offer both Space and functionality for homeowners.
Choosing the Right Bilevel Home for Your Needs
When searching for bilevel homes, focus on the features that matter most to you:
- Location matters, especially if you’re looking for family-friendly neighborhoods with good schools or proximity to amenities.
- Square Footage is critical for ensuring you have adequate Space for your family, tenants, or future renovations.
- Renovation Potential allows you to customize the home exactly how you like, increasing comfort and resale value.
- Layout is essential for the functionality and flow of the home. For example, having bedrooms separate from the living spaces can provide privacy and quietness.
- Natural Light can significantly affect how you feel about a space. Bilevel homes often have large windows on both levels, allowing for ample natural Light.
- Outdoor Space is especially valuable for families with children or pets and those who enjoy spending time outside.
- Parking may be a priority if you have multiple vehicles or live in an area with limited street parking.
Make a prioritized checklist of what’s important to you before starting your search.
Final Thoughts
Bilevel homes stand out for their efficient use of Space, affordability, and adaptability, making them an excellent option for various buyers. Whether you’re a first-time homebuyer, a growing family, or a savvy real estate investor, their practical design and charm may be precisely what you’re looking for.
Start your home search with an open mind, and remember to envision how this timeless layout can work for your specific needs. Who knows? Your dream bilevel home might be one staircase away.

