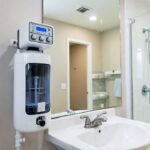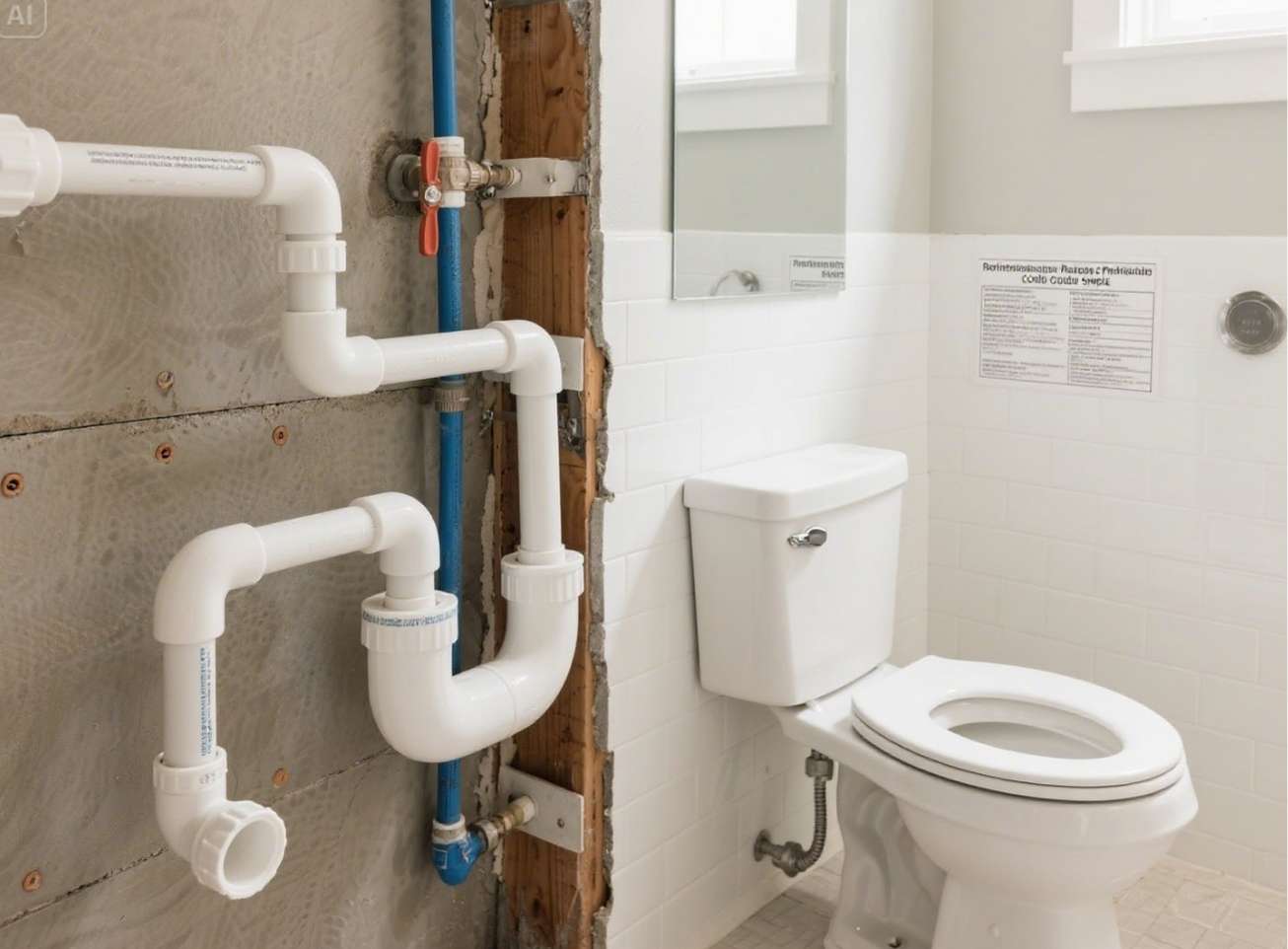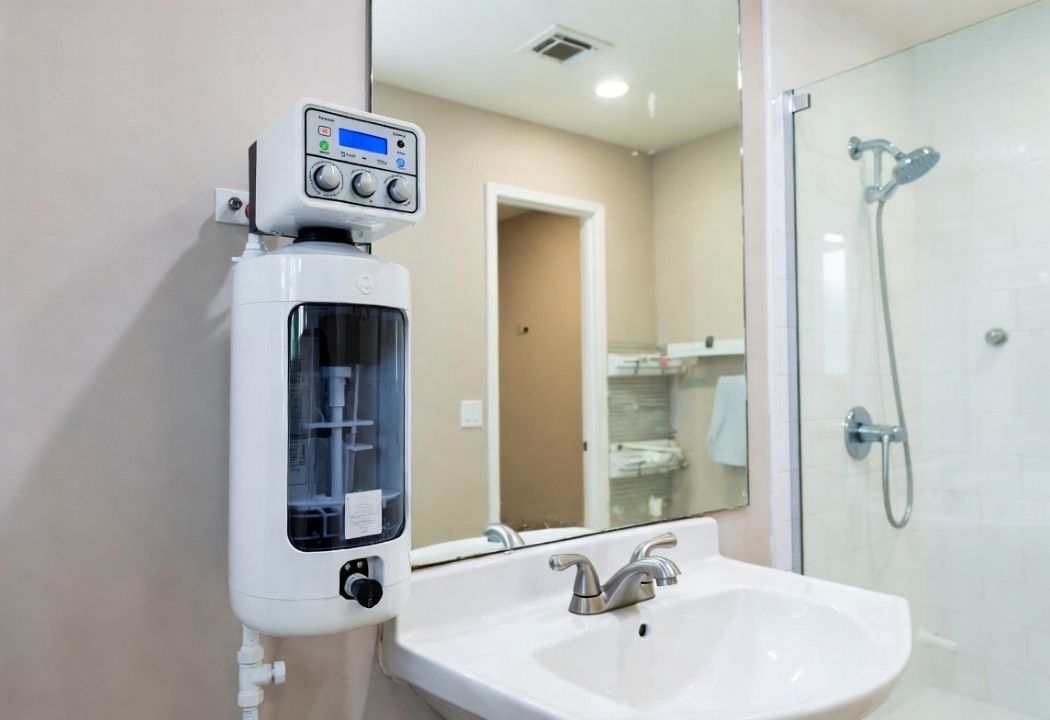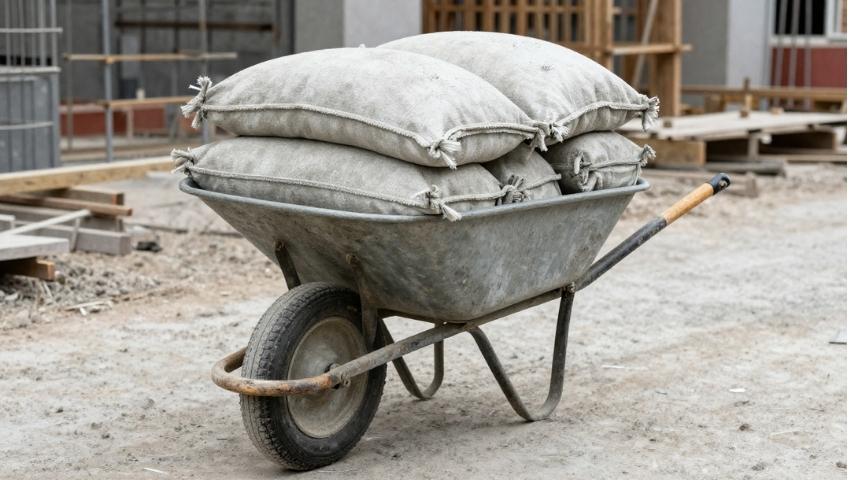Bathroom renovations or new construction projects are exciting opportunities to create a functional and stylish space. However, following the proper bathroom plumbing code is critical to ensure everything runs smoothly and legally. While it may seem like an overwhelming set of rules and regulations, understanding plumbing codes is foundational to creating a safe and effective system.
This blog will break down the essentials of bathroom plumbing codes. Whether you’re a DIY enthusiast or planning to hire a professional, you’ll gain insight into key regulations for your project, from fixture placement to venting requirements.
Why Plumbing Codes Matter
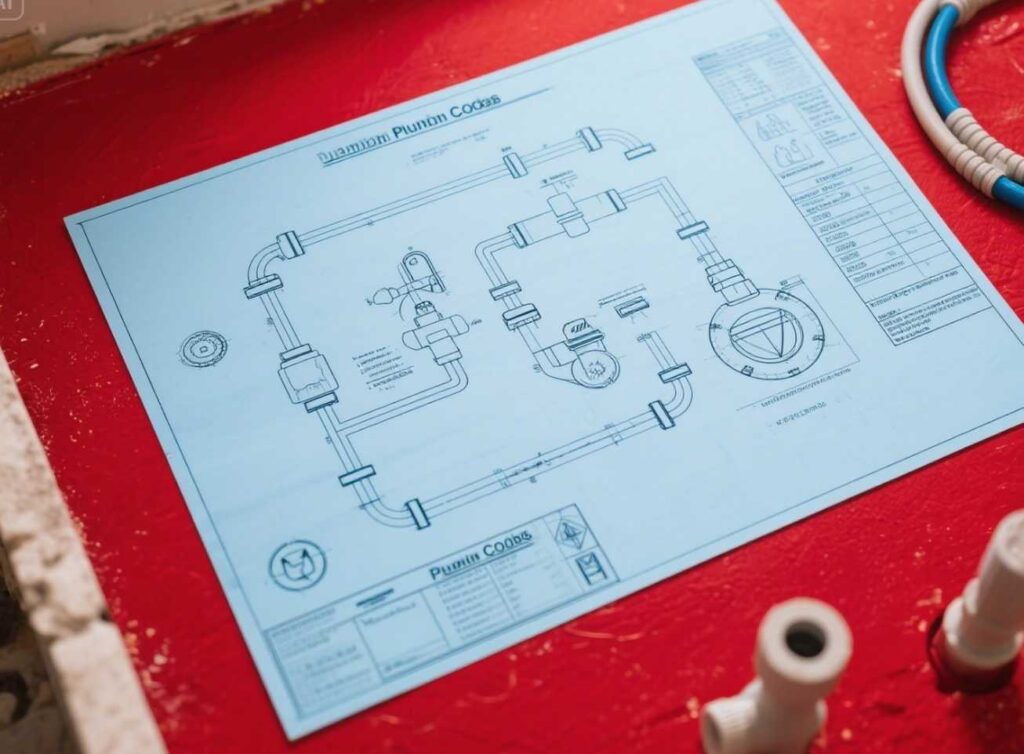
Plumbing codes are rules designed to ensure the safe and efficient operation of your home’s plumbing system. These codes exist to:
Protect health and safety by ensuring a clean water supply and proper waste disposal.
Prevent structural damage caused by leaks, poor drainage, or flooding.
Comply with local regulations, avoiding inspection failures or costly fines.
Ensure long-term functionality by following standards that help prevent future plumbing issues.
Neglecting plumbing codes can lead to serious risks, including water contamination, leaks, or structural damage. Knowledge of these standards upfront saves time, money, and stress later.
Key Bathroom Plumbing Codes to Know
To get you started, here are the most critical codes to consider for various bathroom plumbing elements.
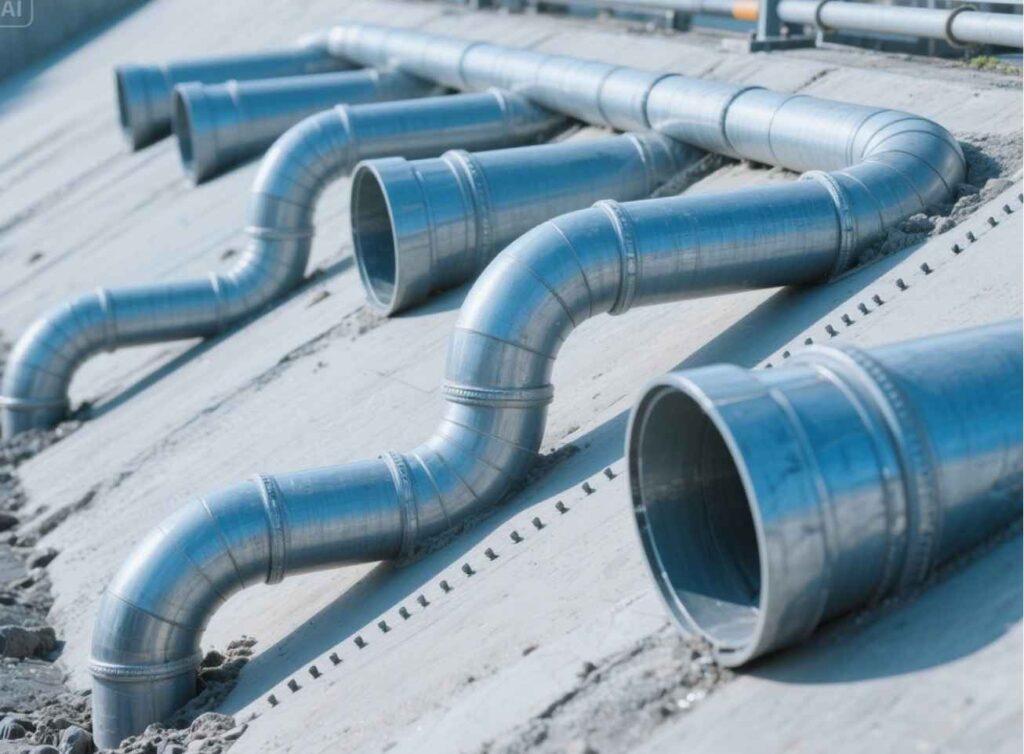
1. Drainage Pipe Slope
Drainage pipes are integral to moving wastewater out of your home. To ensure efficiency, plumbing codes generally require:
A slope of 1/4 inch per foot for pipes with a diameter of 2.5 inches or smaller.
For pipes larger than 2.5 inches, a slope of at least 1/8 inch per foot is needed.
This pitch ensures that wastewater flows smoothly without pooling or clogging the lines.
2. Bathroom Sink Plumbing Guidelines
Bathroom sink codes primarily focus on traps, drains, and clearances:
P-Traps: A sink drain must include a P-trap to prevent sewer gases from entering your home. The code typically limits the vertical distance from the sink’s drain to the trap to 24 inches.
Drain Size: Most codes require a minimum of 1-1/4 inch diameter for bathroom sink drains. However, a 1-1/2 inch drain is often recommended to handle higher water volume and prevent clogs.
Clearance: Sinks should have a minimum clearance of 21 inches in front to ensure comfortable usage.
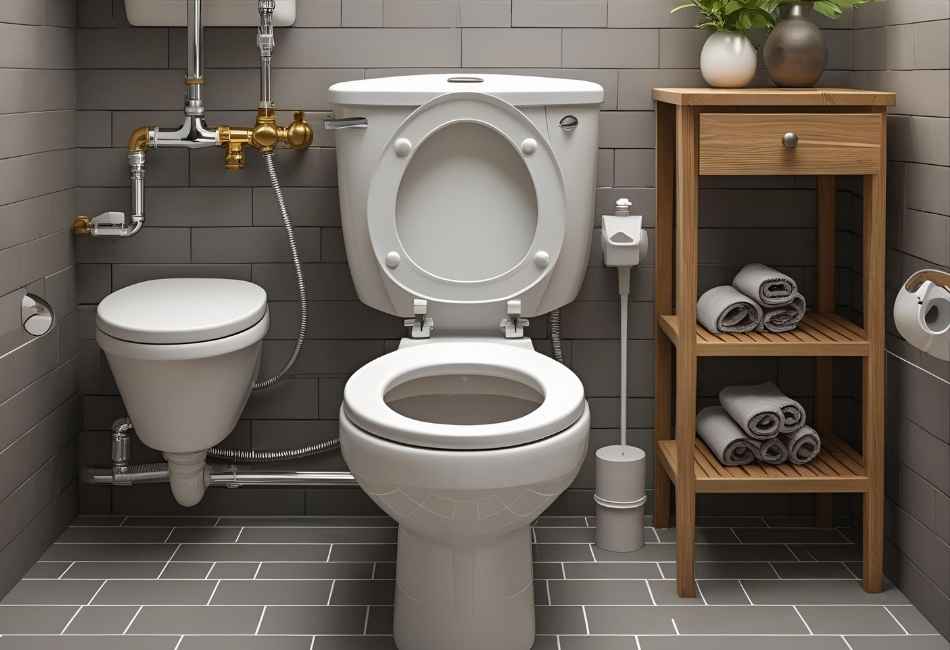
3. Toilet Regulations
Toilets are subject to specific plumbing code requirements aimed at both functionality and user comfort:
Supply Line: A toilet must have its own dedicated cold-water supply line.
Trap: Most often, toilets have a built-in trap that complies with plumbing standards, so no additional P-trap is required.
Placement: The toilet’s centerline should be at least 15 inches from walls or other fixtures, with a minimum of 30 inches clearance side-to-side. Additionally, maintain at least 21 inches of clear space in front of the toilet. These dimensions are designed for ease of access and comfortable use.
4. Shower and Tub Plumbing
Showers and tubs present unique plumbing challenges. Pay attention to these crucial code elements:
Drain Size: Showers commonly require a drainpipe with a 2-inch diameter. Tubs, on the other hand, can use a 1-1/2 inch drain.
Shower Valve: Anti-scald valves are a plumbing code requirement to maintain safe water temperatures and prevent burns.
Shower Pan: If constructing a walk-in shower, the pan must be watertight and sloped adequately toward the drain to avoid leaks.
Ventilation: Ensure showers or tubs are adequately ventilated to prevent moisture buildup, mold, and odors.
5. Venting Requirements
Properly vented fixtures prevent sewer gases from entering your home and ensure efficient drainage. A few general venting guidelines include:
Vent Size: A minimum of a 1-1/4 inch diameter vent pipe is often required. For more fixtures, a larger vent may be necessary.
Distance from Trap: The vent must be within 6 feet of the drain trap for most fixtures, ensuring adequate airflow.
6. Water Supply Pipes
A proper water supply ensures that your fixtures operate efficiently without pressure drops. Here are a few rules to follow:
Material: Pipes are typically made from copper, PEX, or CPVC. Check your local code for preferred materials.
Sizing: Bathroom fixtures usually require supply pipes with the following minimum diameters:
1/2 inch for sinks, toilets, and tubs or showers.
3/4 inch for main supply lines feeding multiple fixtures.
Hot Water Pipe Length: To conserve energy, some codes limit the distance between hot water sources (like a water heater) and the fixtures they supply to 50 feet.
7. Fixture Spacing and Clearances
Maintaining the correct spacing between bathroom fixtures ensures your space is functional and comfortable. Here are the typical clearances required:
Toilets: At least 21 inches of front clearance and 15 inches from sidewalls or other fixtures.
Sinks: Should be placed at least 4 inches away from adjacent walls.
Showers: A minimum size of 30 x 30 inches, with at least 24 inches of front clearance.
8. Backflow Prevention
One essential plumbing code consideration is preventing backflow, which can contaminate your water supply. To stop reverse water flow, devices like air gaps or vacuum breakers are often required on faucets, showerheads, or spigots.
Tips for Staying Code-Compliant
Navigating plumbing codes can be complex, but you’ll reduce setbacks and achieve success with clear guidance and proactive planning. Here are some practical steps:
Hire a Professional Plumber: A licensed plumber ensures work adheres to local regulations and passes inspections.
Check Local Codes: Always confirm specifics with your community’s plumbing authority, as rules vary by location.
Schedule Inspections: To avoid future headaches, inspections during key construction phases will confirm you’re on the right track.
Plan Thoroughly: Create detailed bathroom layouts, marking fixture locations, pipe routes, and vent placements before beginning work.
Achieve Success with Bathroom Plumbing
Plumbing codes may seem intimidating, but they are vital in creating a safe, comfortable, and efficient bathroom. By understanding the essentials and planning appropriately, you’ll avoid common pitfalls and create a space that meets your practical and aesthetic needs.
If you’re planning your bathroom renovation or build, be sure to collaborate with professionals who can guide you through the regulations for your area. The more you know, the smoother your project will go!
With these tips, it’s time to make your bathroom renovation successful. Have questions or want more tips? Please share your ideas in the comments below or check out our in-depth guides on home improvement projects.

